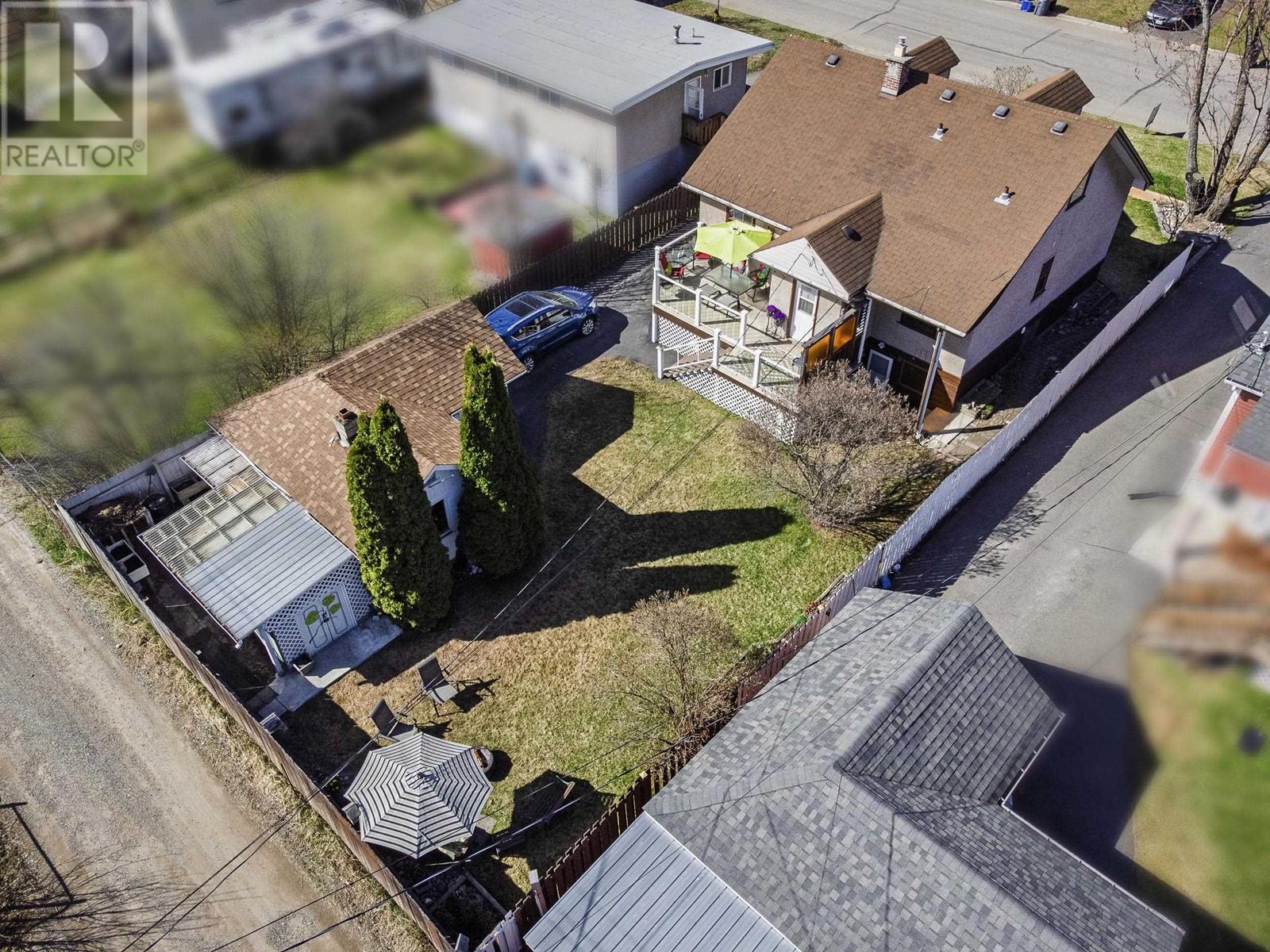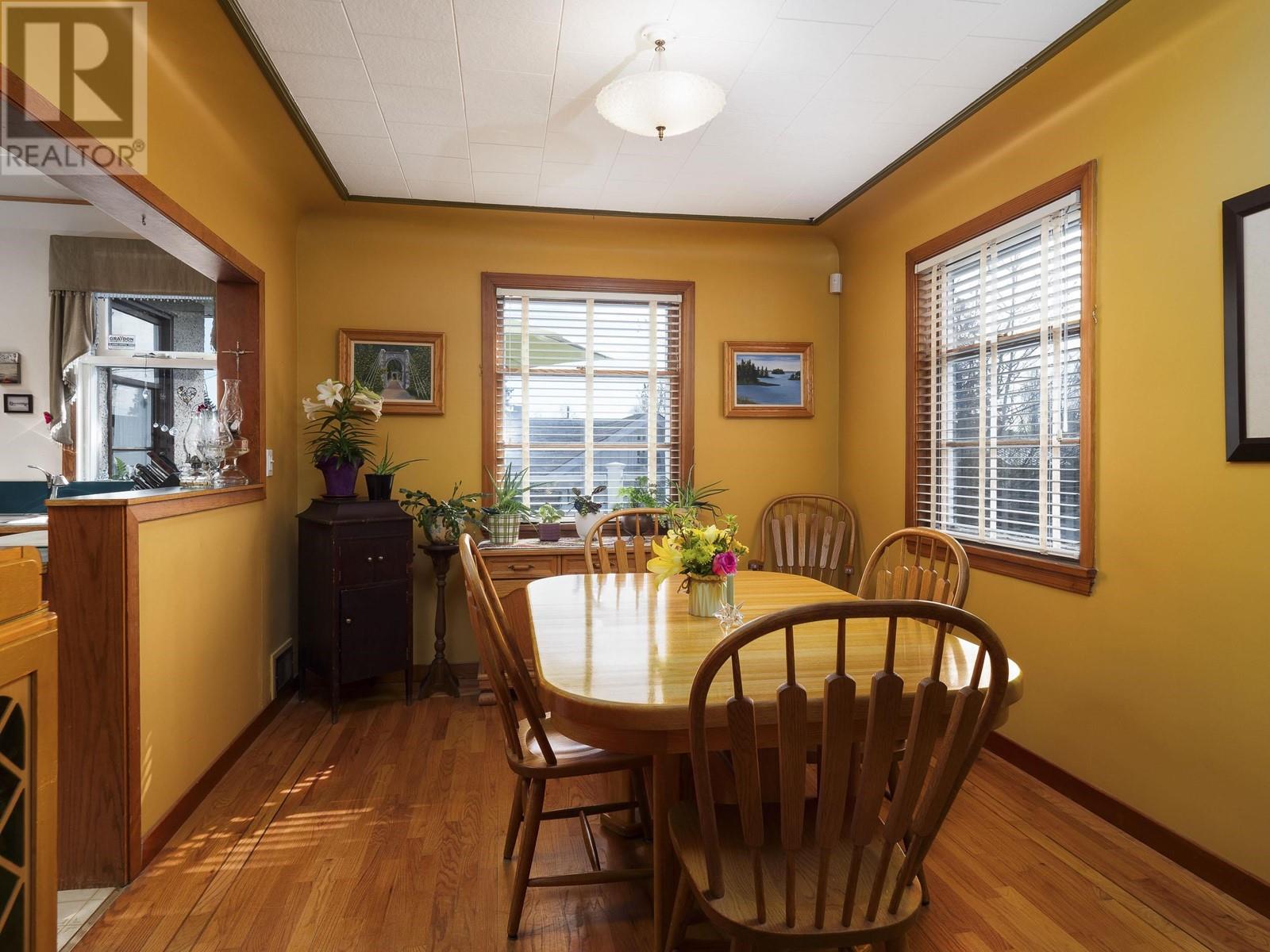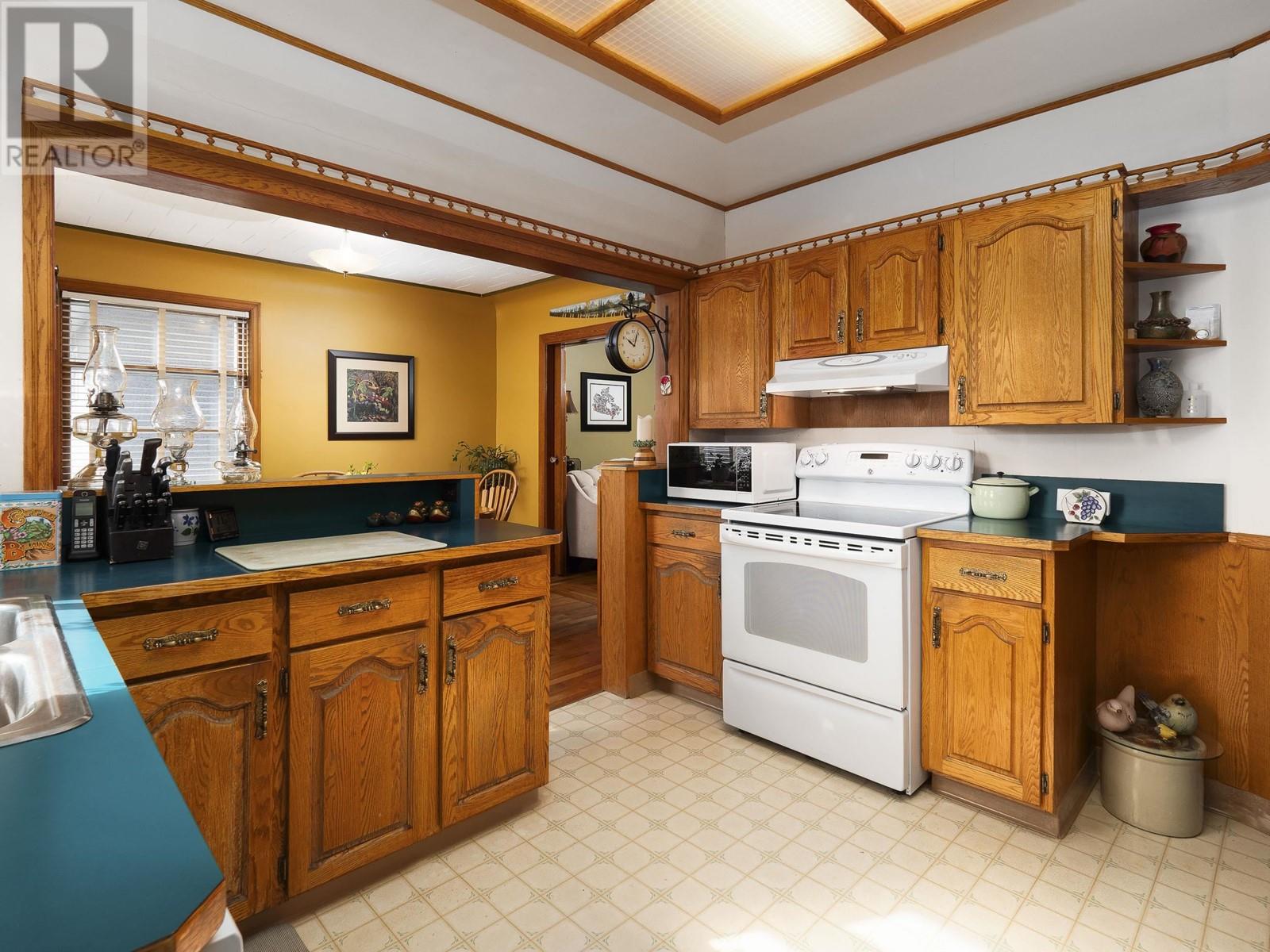866 Ewert Street Prince George, British Columbia V2M 2N9
3 Bedroom
2 Bathroom
2164 sqft
Fireplace
Forced Air
$475,000
Welcome to what must be the most charming house on the block! This home is more spacious than it looks with plenty of rooms to fit your family. The outdoor area is just as well-maintained as this home. There’s even a shop for all those out there who are looking for just that. Close to amenities, this home will suit you for years to come! (id:5136)
Property Details
| MLS® Number | R2994697 |
| Property Type | Single Family |
Building
| BathroomTotal | 2 |
| BedroomsTotal | 3 |
| Appliances | Washer, Dryer, Refrigerator, Stove, Dishwasher |
| BasementDevelopment | Finished |
| BasementType | Full (finished) |
| ConstructedDate | 1953 |
| ConstructionStyleAttachment | Detached |
| FireplacePresent | Yes |
| FireplaceTotal | 1 |
| FoundationType | Concrete Block |
| HeatingFuel | Natural Gas |
| HeatingType | Forced Air |
| RoofMaterial | Asphalt Shingle |
| RoofStyle | Conventional |
| StoriesTotal | 3 |
| SizeInterior | 2164 Sqft |
| Type | House |
| UtilityWater | Municipal Water |
Parking
| Detached Garage | |
| Open |
Land
| Acreage | No |
| SizeIrregular | 6000 |
| SizeTotal | 6000 Sqft |
| SizeTotalText | 6000 Sqft |
Rooms
| Level | Type | Length | Width | Dimensions |
|---|---|---|---|---|
| Above | Primary Bedroom | 13 ft ,5 in | 13 ft ,1 in | 13 ft ,5 in x 13 ft ,1 in |
| Above | Bedroom 3 | 11 ft ,6 in | 13 ft ,1 in | 11 ft ,6 in x 13 ft ,1 in |
| Above | Dining Nook | 9 ft ,7 in | 5 ft ,1 in | 9 ft ,7 in x 5 ft ,1 in |
| Basement | Storage | 6 ft ,9 in | 10 ft ,1 in | 6 ft ,9 in x 10 ft ,1 in |
| Basement | Flex Space | 10 ft ,1 in | 11 ft | 10 ft ,1 in x 11 ft |
| Basement | Laundry Room | 6 ft ,1 in | 13 ft ,9 in | 6 ft ,1 in x 13 ft ,9 in |
| Basement | Recreational, Games Room | 9 ft ,1 in | 29 ft ,1 in | 9 ft ,1 in x 29 ft ,1 in |
| Main Level | Living Room | 13 ft ,5 in | 15 ft ,1 in | 13 ft ,5 in x 15 ft ,1 in |
| Main Level | Dining Room | 9 ft ,1 in | 13 ft ,2 in | 9 ft ,1 in x 13 ft ,2 in |
| Main Level | Kitchen | 10 ft ,2 in | 11 ft ,3 in | 10 ft ,2 in x 11 ft ,3 in |
| Main Level | Enclosed Porch | 5 ft ,9 in | 6 ft ,9 in | 5 ft ,9 in x 6 ft ,9 in |
| Main Level | Flex Space | 9 ft ,5 in | 8 ft ,1 in | 9 ft ,5 in x 8 ft ,1 in |
| Main Level | Bedroom 2 | 11 ft ,3 in | 11 ft ,5 in | 11 ft ,3 in x 11 ft ,5 in |
https://www.realtor.ca/real-estate/28220255/866-ewert-street-prince-george
Interested?
Contact us for more information


































