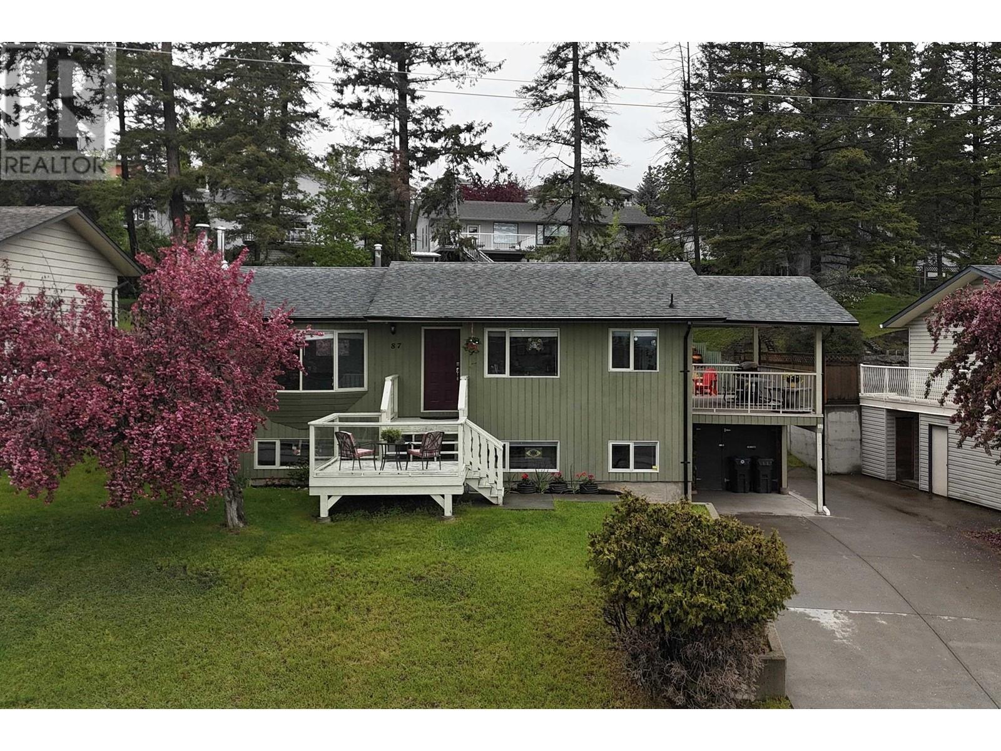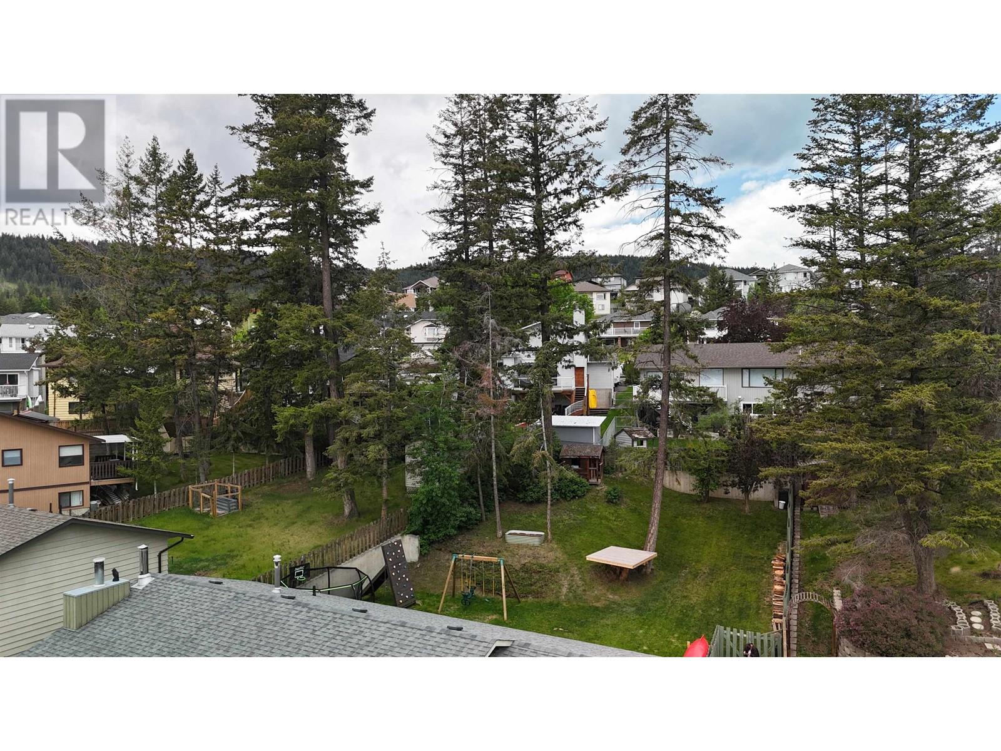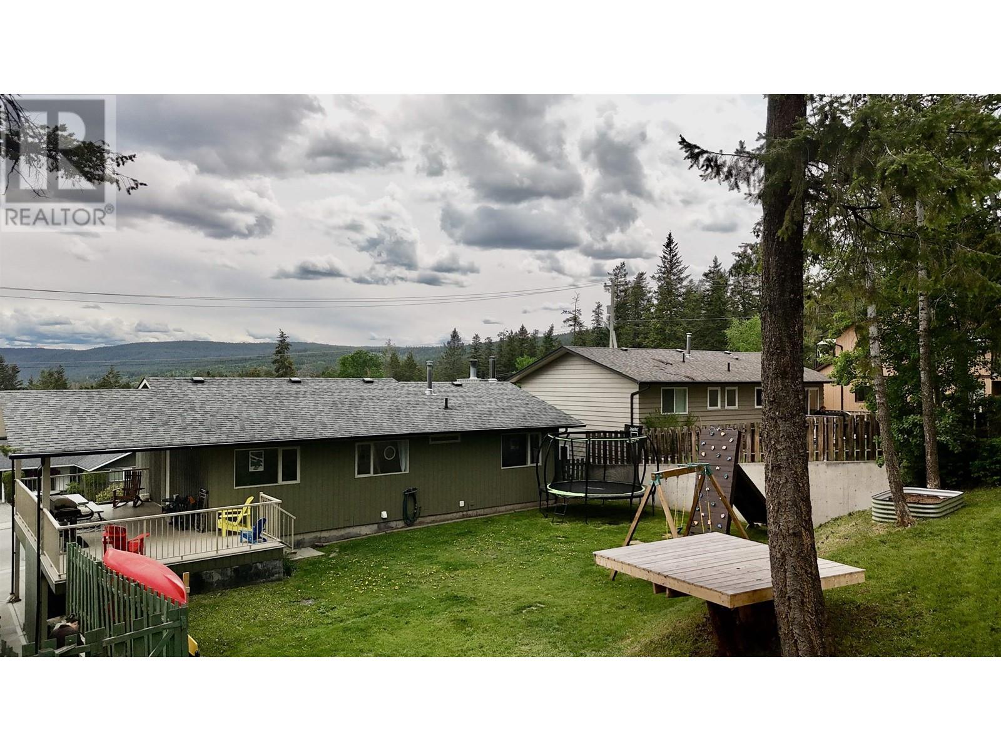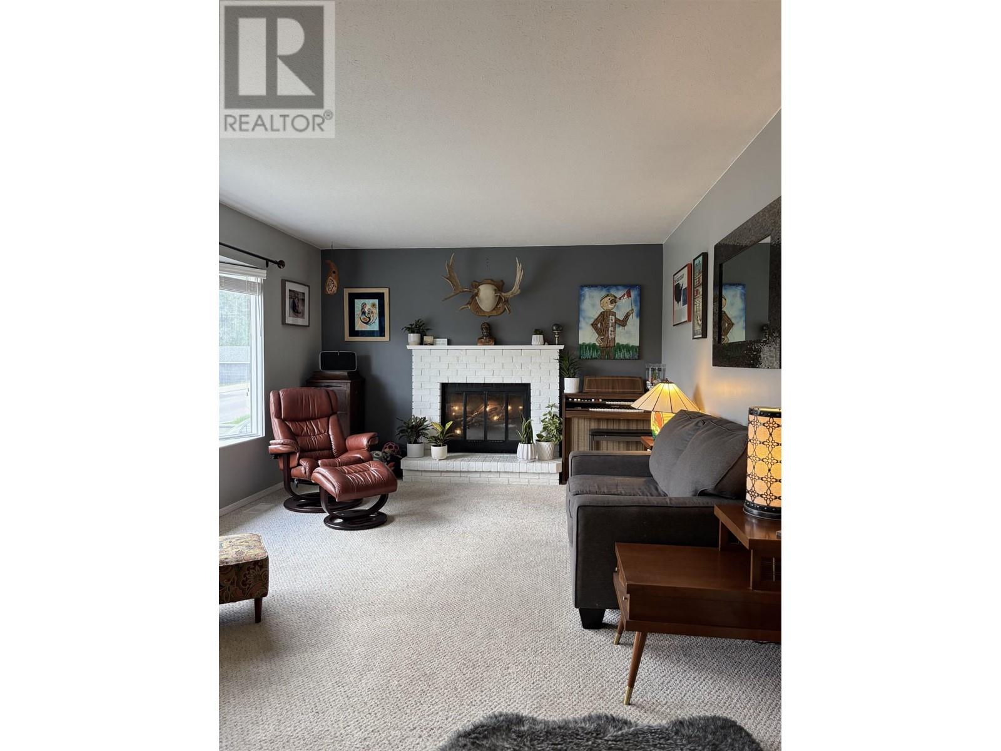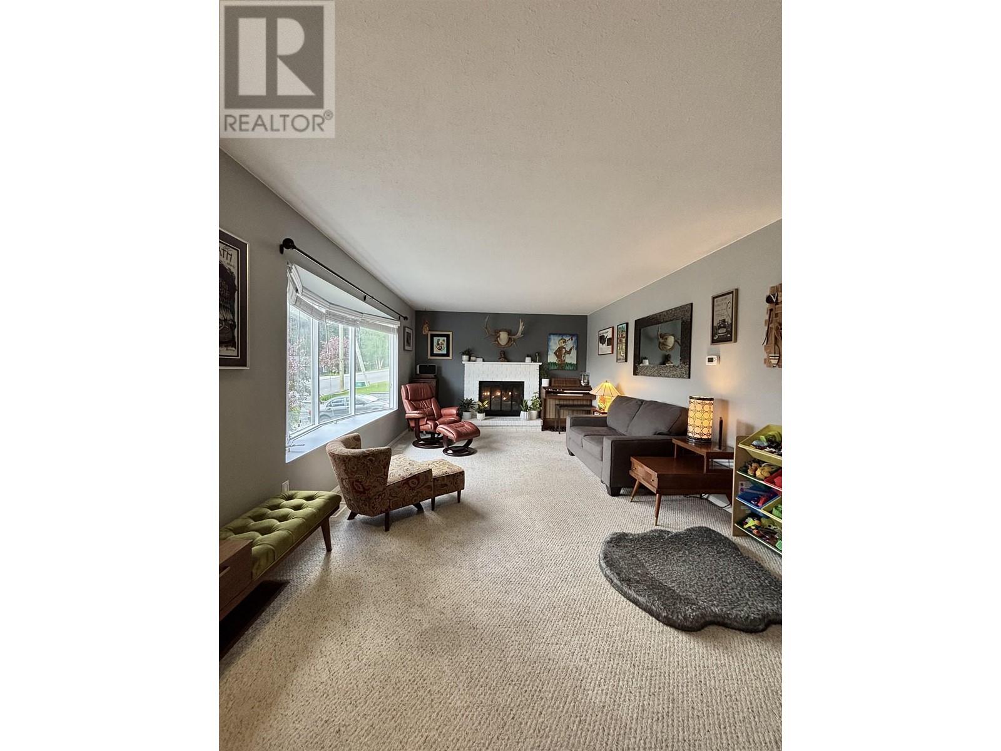87 Westridge Drive Williams Lake, British Columbia V2G 5K3
4 Bedroom
2 Bathroom
2150 sqft
Forced Air
$495,000
Uniquely spacious and bright with natural light and a fantastic floor plan! This home bursts with 3 generous bedrooms upstairs, great gathering spaces and an abundance of room for the entire family. Find a fourth bedroom, office, and family room downstairs with side entry. Carport parking with extra outdoor storage. An ideal covered deck for morning coffee & sunshine plus fantastic fenced back yard. Close to schools, parks, and walking trails. The ideal home for the busy family. Check it out today! (id:5136)
Property Details
| MLS® Number | R3008283 |
| Property Type | Single Family |
| ViewType | View (panoramic) |
Building
| BathroomTotal | 2 |
| BedroomsTotal | 4 |
| Appliances | Washer, Dryer, Refrigerator, Stove, Dishwasher |
| BasementDevelopment | Finished |
| BasementType | Full (finished) |
| ConstructedDate | 1982 |
| ConstructionStyleAttachment | Detached |
| ExteriorFinish | Wood |
| FoundationType | Concrete Perimeter |
| HeatingFuel | Natural Gas |
| HeatingType | Forced Air |
| RoofMaterial | Asphalt Shingle |
| RoofStyle | Conventional |
| StoriesTotal | 2 |
| SizeInterior | 2150 Sqft |
| Type | House |
| UtilityWater | Municipal Water |
Parking
| Carport | |
| Open |
Land
| Acreage | No |
| SizeIrregular | 0.2 |
| SizeTotal | 0.2 Ac |
| SizeTotalText | 0.2 Ac |
Rooms
| Level | Type | Length | Width | Dimensions |
|---|---|---|---|---|
| Basement | Office | 7 ft ,9 in | 11 ft ,1 in | 7 ft ,9 in x 11 ft ,1 in |
| Basement | Bedroom 4 | 8 ft ,4 in | 17 ft | 8 ft ,4 in x 17 ft |
| Basement | Recreational, Games Room | 12 ft ,1 in | 21 ft | 12 ft ,1 in x 21 ft |
| Basement | Storage | 10 ft ,1 in | 13 ft | 10 ft ,1 in x 13 ft |
| Basement | Laundry Room | 9 ft | 5 ft ,4 in | 9 ft x 5 ft ,4 in |
| Main Level | Kitchen | 8 ft ,3 in | 9 ft | 8 ft ,3 in x 9 ft |
| Main Level | Dining Room | 7 ft | 9 ft ,3 in | 7 ft x 9 ft ,3 in |
| Main Level | Foyer | 4 ft | 6 ft | 4 ft x 6 ft |
| Main Level | Living Room | 12 ft | 17 ft | 12 ft x 17 ft |
| Main Level | Primary Bedroom | 10 ft ,6 in | 12 ft | 10 ft ,6 in x 12 ft |
| Main Level | Bedroom 2 | 12 ft | 8 ft ,1 in | 12 ft x 8 ft ,1 in |
| Main Level | Bedroom 3 | 8 ft ,6 in | 9 ft | 8 ft ,6 in x 9 ft |
https://www.realtor.ca/real-estate/28378968/87-westridge-drive-williams-lake
Interested?
Contact us for more information

