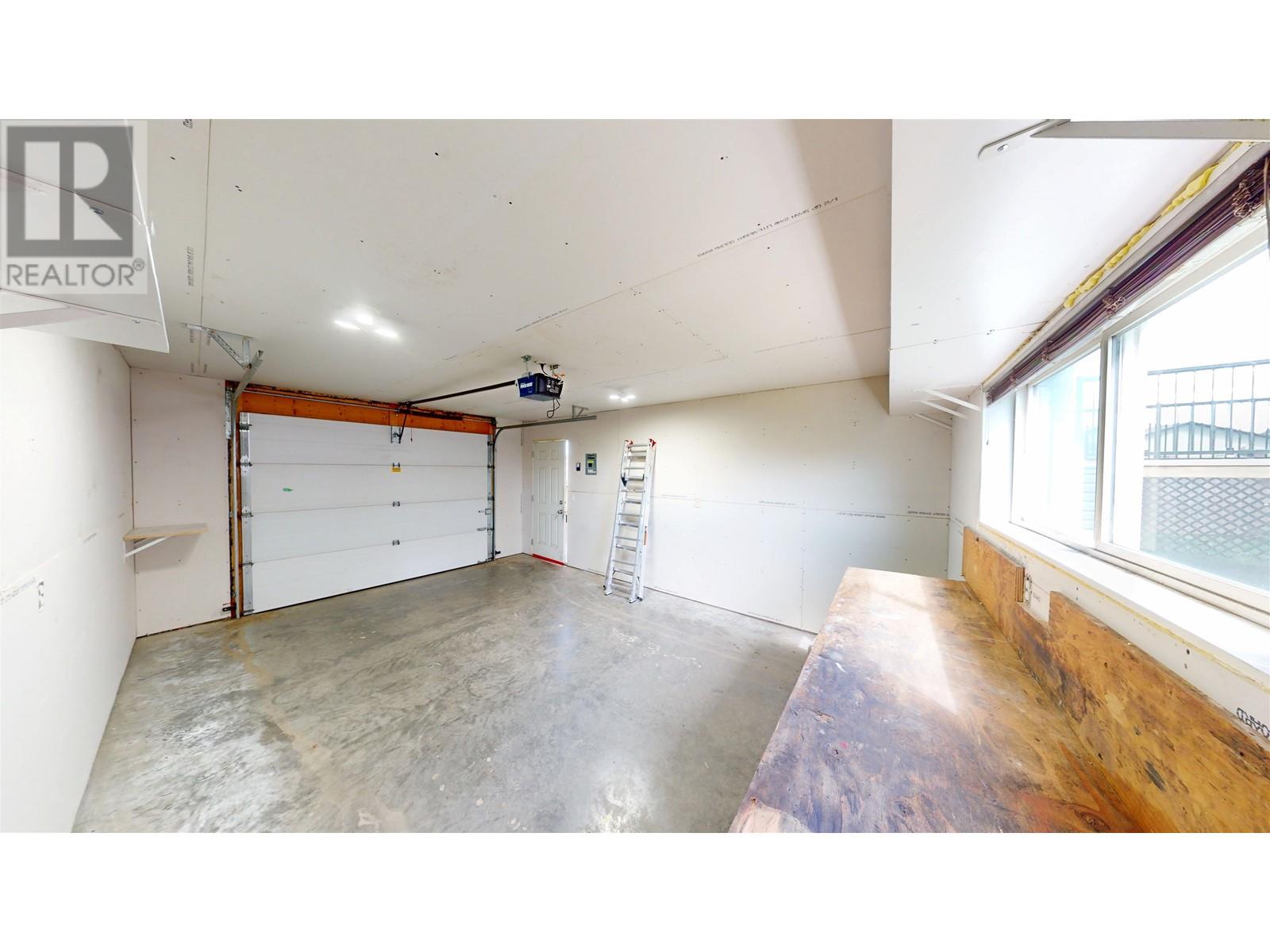8717 85 Avenue Fort St. John, British Columbia V1J 0E6
2 Bedroom
2 Bathroom
1240 sqft
Split Level Entry
Forced Air
$319,900
Clean and meticulously cared for 1/2 duplex ready for new owners. New carpet, new paint, new fixtures and immaculately clean. 2 bedrooms and 2 bathrooms, open concept with tons of natural light, private deck, fenced yard and there's a detached wired garage. Includes all appliances, washer, dryer, fridge, stove and dishwasher. No strata fees and ready to move into. (id:5136)
Property Details
| MLS® Number | R3008212 |
| Property Type | Single Family |
Building
| BathroomTotal | 2 |
| BedroomsTotal | 2 |
| Appliances | Washer, Dryer, Refrigerator, Stove, Dishwasher |
| ArchitecturalStyle | Split Level Entry |
| BasementDevelopment | Finished |
| BasementType | Full (finished) |
| ConstructedDate | 2009 |
| ConstructionStyleAttachment | Attached |
| ExteriorFinish | Vinyl Siding |
| Fixture | Drapes/window Coverings |
| FoundationType | Concrete Perimeter |
| HeatingFuel | Natural Gas |
| HeatingType | Forced Air |
| RoofMaterial | Asphalt Shingle |
| RoofStyle | Conventional |
| StoriesTotal | 2 |
| SizeInterior | 1240 Sqft |
| Type | Duplex |
| UtilityWater | Municipal Water |
Parking
| Garage | 1 |
Land
| Acreage | No |
| SizeIrregular | 3750 |
| SizeTotal | 3750 Sqft |
| SizeTotalText | 3750 Sqft |
Rooms
| Level | Type | Length | Width | Dimensions |
|---|---|---|---|---|
| Basement | Primary Bedroom | 16 ft ,2 in | 22 ft | 16 ft ,2 in x 22 ft |
| Basement | Laundry Room | 8 ft | 6 ft | 8 ft x 6 ft |
| Lower Level | Bedroom 2 | 10 ft ,1 in | 13 ft ,8 in | 10 ft ,1 in x 13 ft ,8 in |
| Main Level | Kitchen | 12 ft ,3 in | 8 ft ,2 in | 12 ft ,3 in x 8 ft ,2 in |
| Main Level | Living Room | 14 ft ,9 in | 16 ft ,8 in | 14 ft ,9 in x 16 ft ,8 in |
| Main Level | Dining Room | 12 ft ,3 in | 7 ft ,7 in | 12 ft ,3 in x 7 ft ,7 in |
| Main Level | Storage | 12 ft ,4 in | 6 ft ,6 in | 12 ft ,4 in x 6 ft ,6 in |
https://www.realtor.ca/real-estate/28378269/8717-85-avenue-fort-st-john
Interested?
Contact us for more information




























