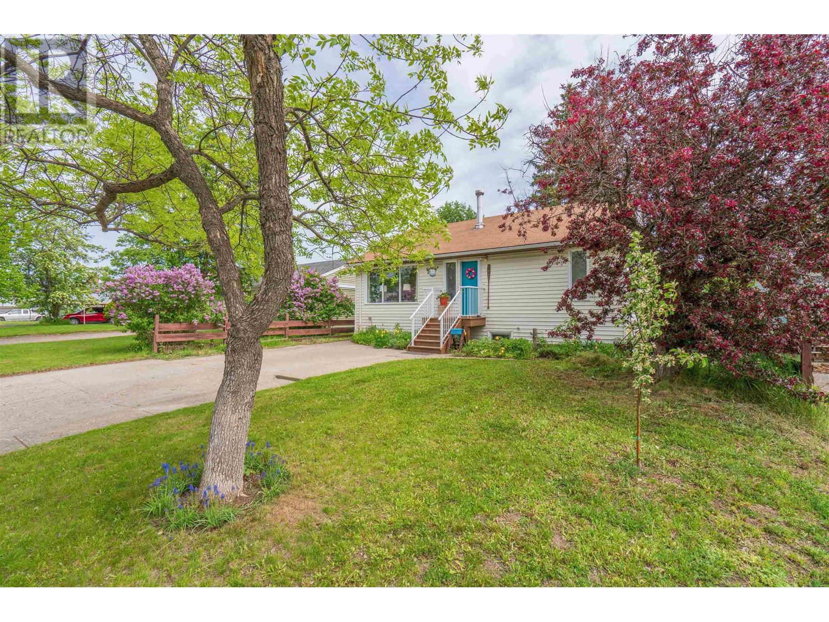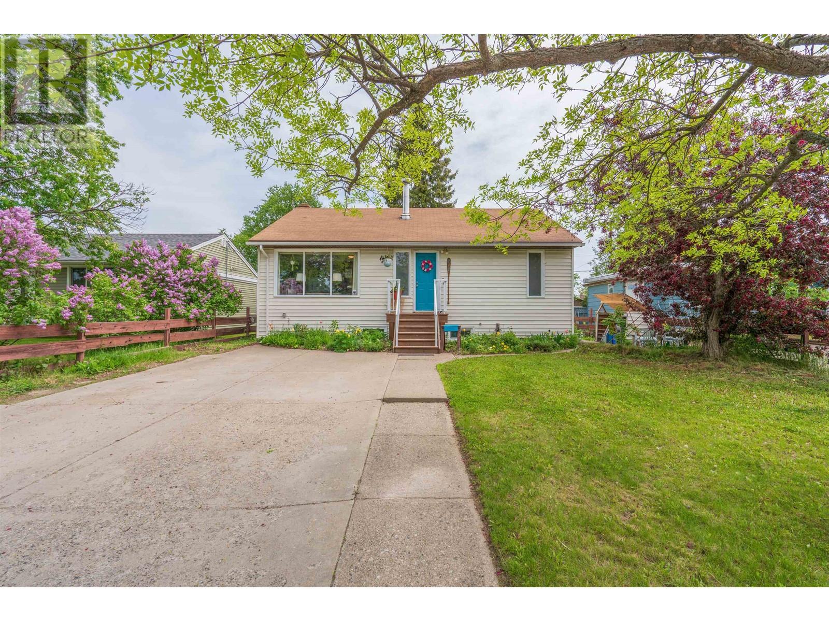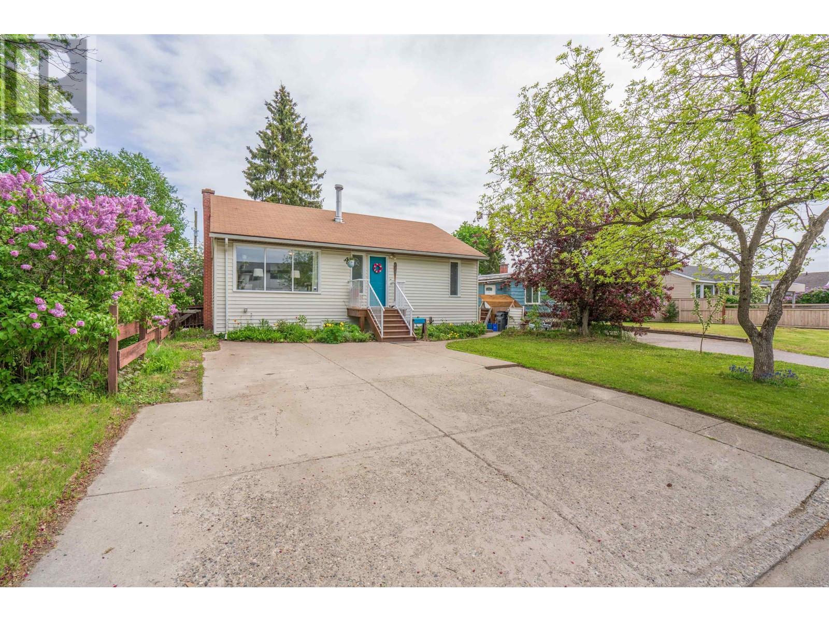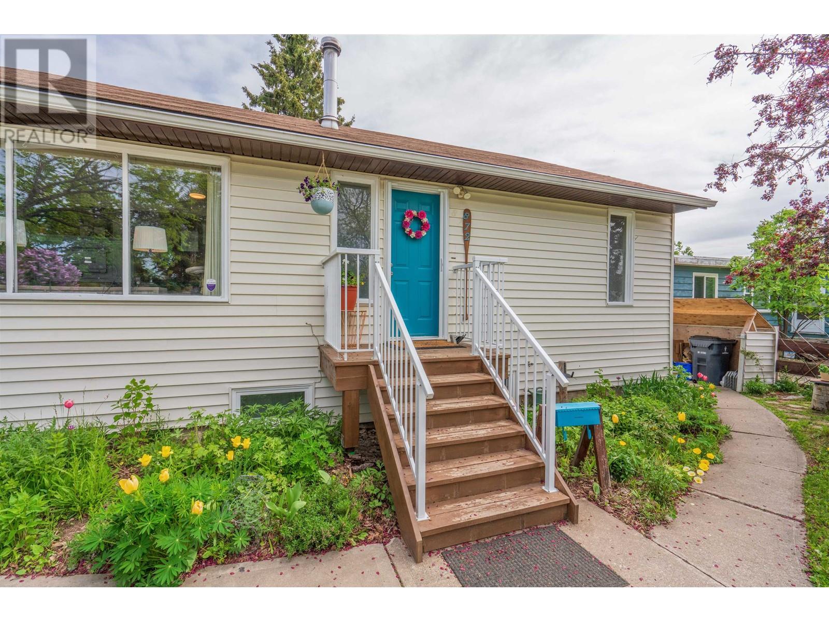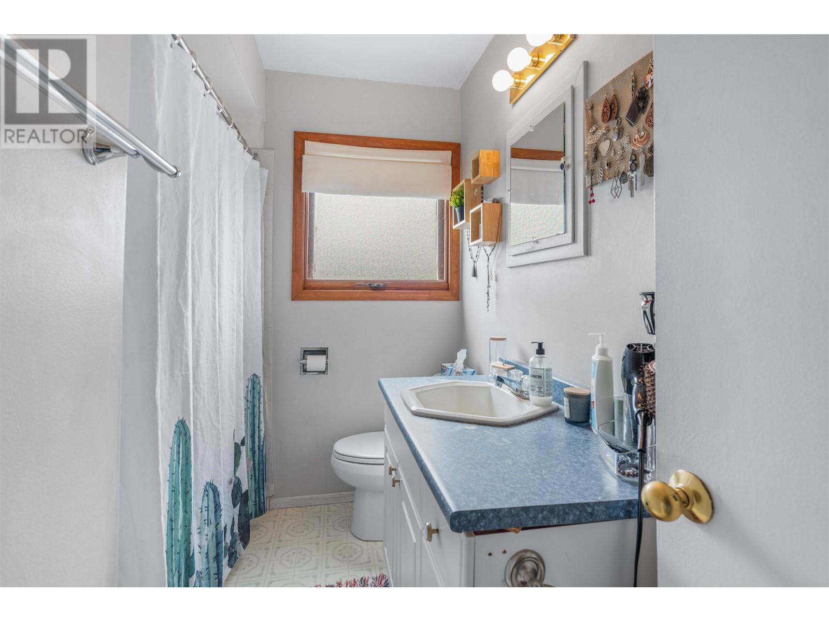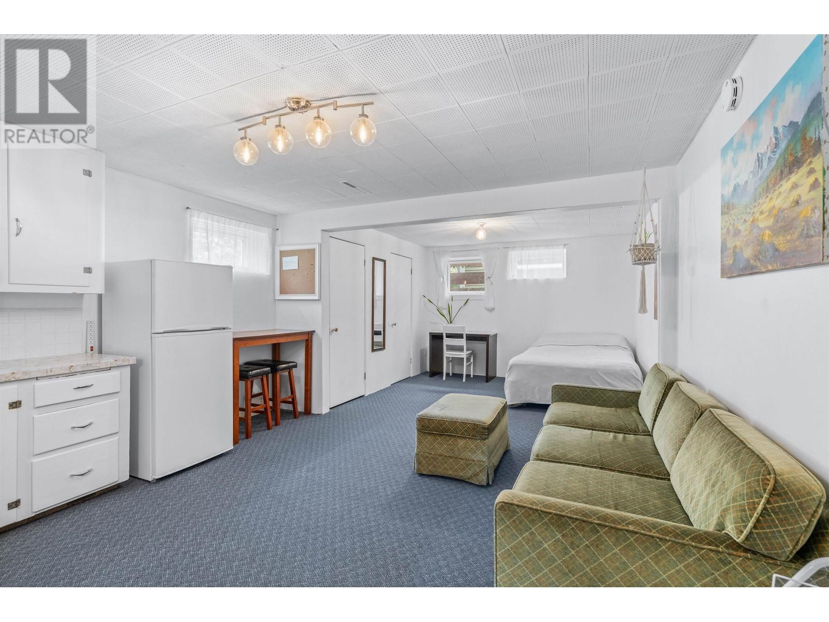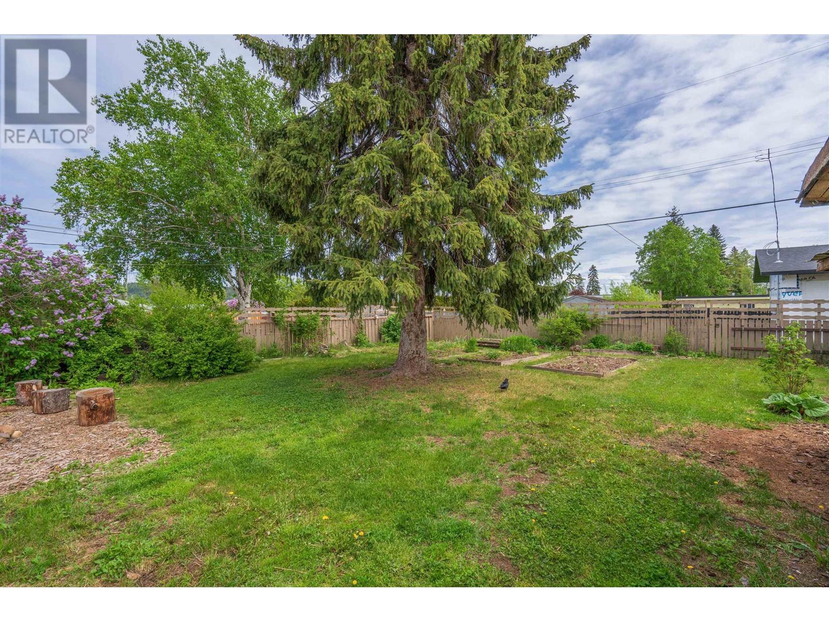4 Bedroom
2 Bathroom
1731 sqft
Fireplace
Forced Air
$414,900
* PREC - Personal Real Estate Corporation. This cute 3 bed, 2 bath home located in the Central area, walking distance to all amenities might just be the opportunity you've been waiting for. To help with affordability, it's got a bachelor suite in the basement (unauthorized) that is pure vintage Lots of room to enjoy gardening and peace with the double lot. The wood stove in the living room is charming and cozy. There still manages to be a large storage room in the basement, could be a workshop. This isn't one of those abused rental properties, it's worth a look! **Information not to be relied upon with independent verification** (id:5136)
Property Details
|
MLS® Number
|
R3008661 |
|
Property Type
|
Single Family |
Building
|
BathroomTotal
|
2 |
|
BedroomsTotal
|
4 |
|
BasementDevelopment
|
Finished |
|
BasementType
|
Full (finished) |
|
ConstructedDate
|
1958 |
|
ConstructionStyleAttachment
|
Detached |
|
ExteriorFinish
|
Vinyl Siding |
|
FireplacePresent
|
Yes |
|
FireplaceTotal
|
1 |
|
FoundationType
|
Concrete Perimeter |
|
HeatingFuel
|
Natural Gas, Wood |
|
HeatingType
|
Forced Air |
|
RoofMaterial
|
Asphalt Shingle |
|
RoofStyle
|
Conventional |
|
StoriesTotal
|
2 |
|
SizeInterior
|
1731 Sqft |
|
Type
|
House |
|
UtilityWater
|
Municipal Water |
Parking
Land
|
Acreage
|
No |
|
SizeIrregular
|
6000 |
|
SizeTotal
|
6000 Sqft |
|
SizeTotalText
|
6000 Sqft |
Rooms
| Level |
Type |
Length |
Width |
Dimensions |
|
Basement |
Storage |
13 ft |
10 ft ,1 in |
13 ft x 10 ft ,1 in |
|
Basement |
Laundry Room |
7 ft ,7 in |
8 ft |
7 ft ,7 in x 8 ft |
|
Basement |
Storage |
13 ft ,2 in |
24 ft ,7 in |
13 ft ,2 in x 24 ft ,7 in |
|
Basement |
Kitchen |
12 ft ,8 in |
12 ft ,1 in |
12 ft ,8 in x 12 ft ,1 in |
|
Basement |
Bedroom 4 |
10 ft |
10 ft ,7 in |
10 ft x 10 ft ,7 in |
|
Main Level |
Living Room |
12 ft |
17 ft ,6 in |
12 ft x 17 ft ,6 in |
|
Main Level |
Bedroom 2 |
9 ft |
11 ft ,2 in |
9 ft x 11 ft ,2 in |
|
Main Level |
Primary Bedroom |
14 ft ,8 in |
9 ft ,1 in |
14 ft ,8 in x 9 ft ,1 in |
|
Main Level |
Bedroom 3 |
7 ft ,1 in |
12 ft |
7 ft ,1 in x 12 ft |
|
Main Level |
Dining Room |
8 ft ,1 in |
6 ft ,9 in |
8 ft ,1 in x 6 ft ,9 in |
|
Main Level |
Kitchen |
9 ft ,8 in |
8 ft ,1 in |
9 ft ,8 in x 8 ft ,1 in |
https://www.realtor.ca/real-estate/28382184/872-harper-street-prince-george


