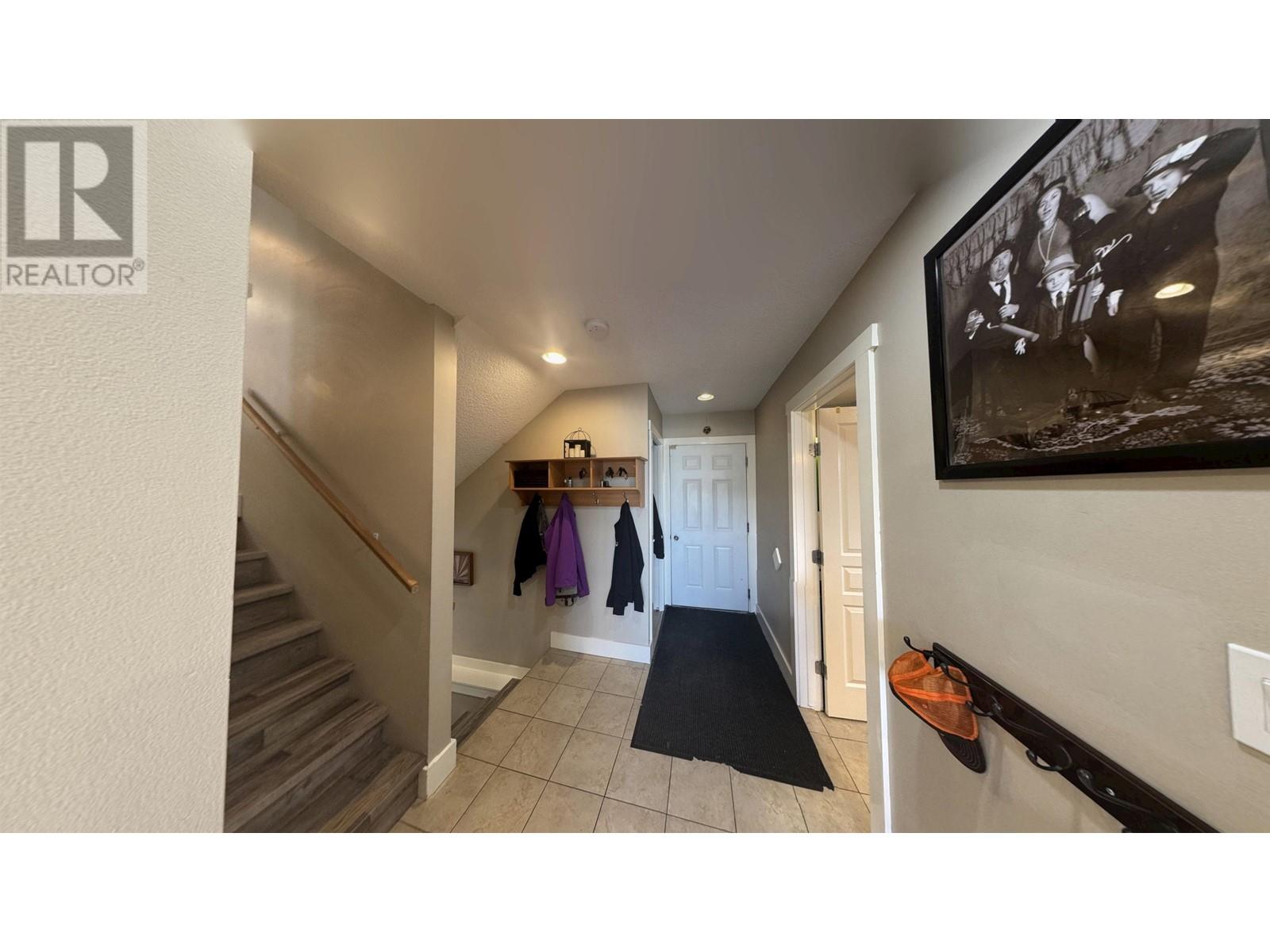4 Bedroom
3 Bathroom
2664 sqft
Fireplace
Forced Air
$575,500
Located in the sought-after neighbourhood of Panorama Ridge, this immaculate 4-bedroom, 3-bathroom home offers the perfect blend of comfort, space, and style. Built in 2007, the main floor features an open-concept layout with a spacious kitchen, tile and hardwood flooring, a cozy wood fireplace, and patio doors leading to a large deck overlooking the fully fenced backyard. The primary suite includes a generous walk-in closet and a 3-piece ensuite. Two additional bedrooms and a 4-piece bathroom with heated tile floors complete the upper level. The fully finished basement offers two rec rooms, a fourth bedroom, another full bath and walk-out access to the backyard. Complete with a 20x20 heated garage, concrete driveway, and located across from a park. (id:5136)
Property Details
|
MLS® Number
|
R3000864 |
|
Property Type
|
Single Family |
Building
|
BathroomTotal
|
3 |
|
BedroomsTotal
|
4 |
|
BasementType
|
Full |
|
ConstructedDate
|
2007 |
|
ConstructionStyleAttachment
|
Detached |
|
ConstructionStyleSplitLevel
|
Split Level |
|
FireplacePresent
|
Yes |
|
FireplaceTotal
|
1 |
|
FoundationType
|
Concrete Perimeter |
|
HeatingFuel
|
Natural Gas |
|
HeatingType
|
Forced Air |
|
RoofMaterial
|
Asphalt Shingle |
|
RoofStyle
|
Conventional |
|
StoriesTotal
|
4 |
|
SizeInterior
|
2664 Sqft |
|
Type
|
House |
|
UtilityWater
|
Municipal Water |
Parking
Land
|
Acreage
|
No |
|
SizeIrregular
|
5972.8 |
|
SizeTotal
|
5972.8 Sqft |
|
SizeTotalText
|
5972.8 Sqft |
Rooms
| Level |
Type |
Length |
Width |
Dimensions |
|
Above |
Primary Bedroom |
11 ft |
13 ft ,6 in |
11 ft x 13 ft ,6 in |
|
Above |
Bedroom 2 |
13 ft ,8 in |
10 ft ,6 in |
13 ft ,8 in x 10 ft ,6 in |
|
Above |
Bedroom 3 |
9 ft ,3 in |
13 ft ,8 in |
9 ft ,3 in x 13 ft ,8 in |
|
Lower Level |
Recreational, Games Room |
11 ft ,3 in |
16 ft ,8 in |
11 ft ,3 in x 16 ft ,8 in |
|
Lower Level |
Laundry Room |
7 ft ,8 in |
10 ft ,6 in |
7 ft ,8 in x 10 ft ,6 in |
|
Lower Level |
Recreational, Games Room |
13 ft ,4 in |
16 ft |
13 ft ,4 in x 16 ft |
|
Lower Level |
Bedroom 4 |
10 ft ,1 in |
11 ft |
10 ft ,1 in x 11 ft |
|
Main Level |
Kitchen |
11 ft ,8 in |
12 ft ,4 in |
11 ft ,8 in x 12 ft ,4 in |
|
Main Level |
Dining Room |
11 ft ,8 in |
10 ft ,7 in |
11 ft ,8 in x 10 ft ,7 in |
|
Main Level |
Living Room |
14 ft ,3 in |
16 ft ,1 in |
14 ft ,3 in x 16 ft ,1 in |
https://www.realtor.ca/real-estate/28289348/8720-114-avenue-fort-st-john


































