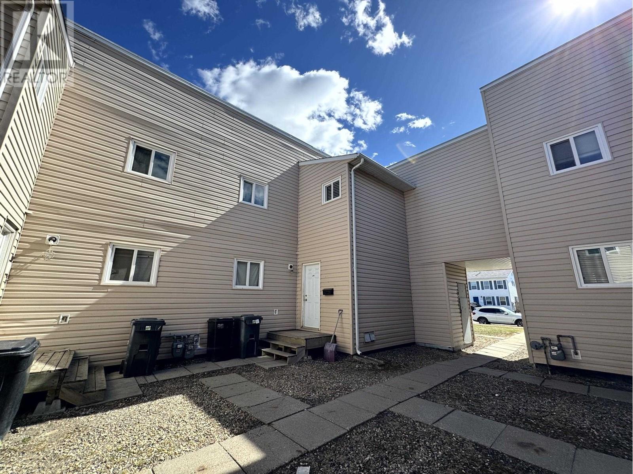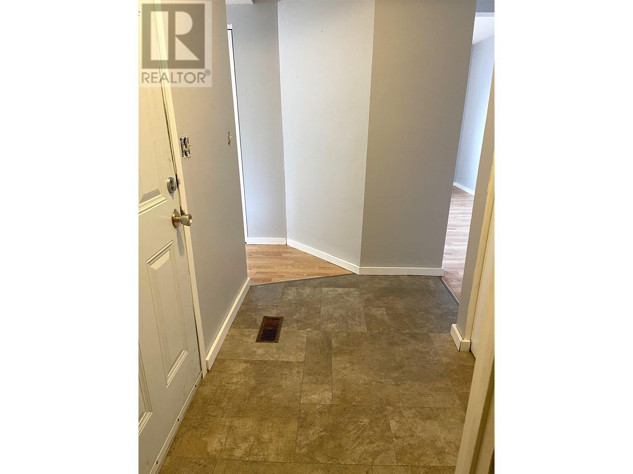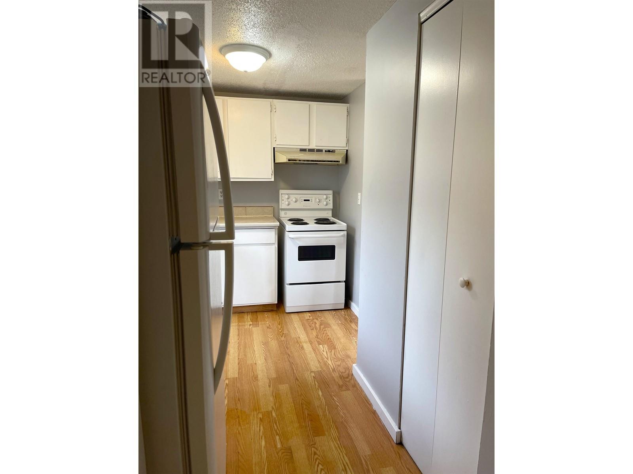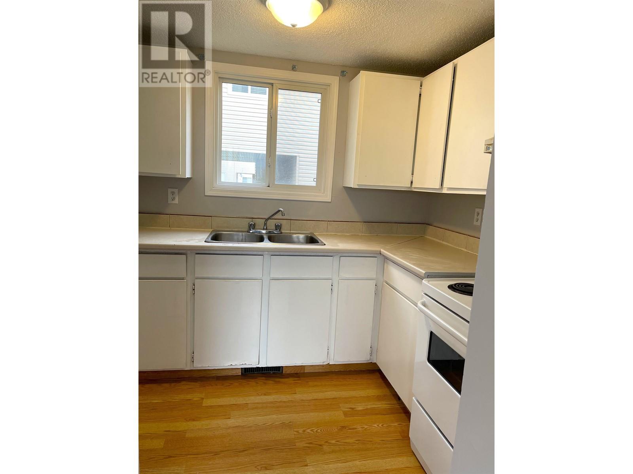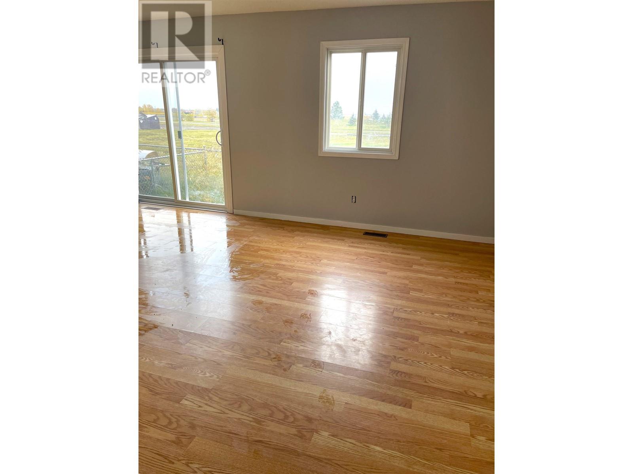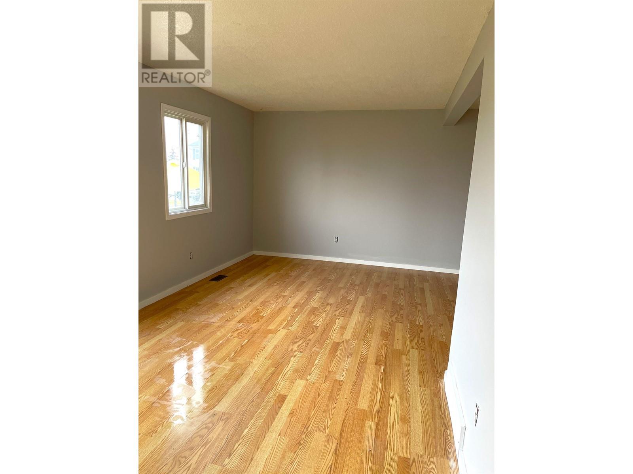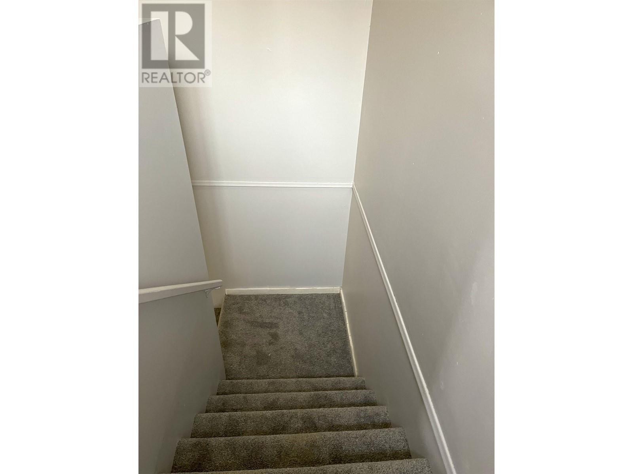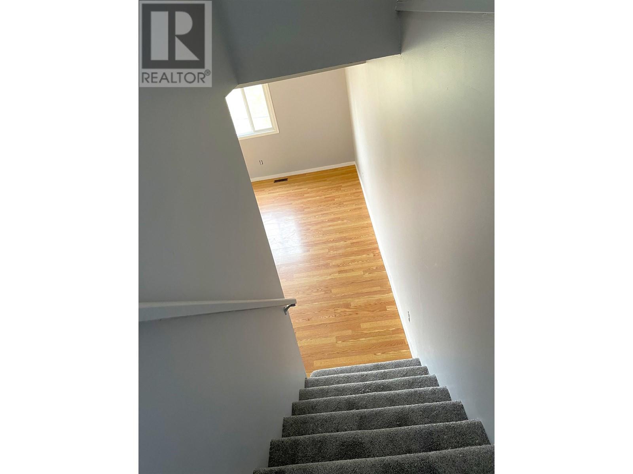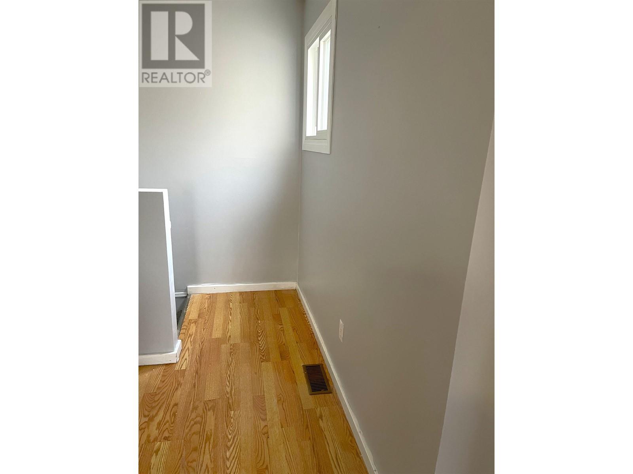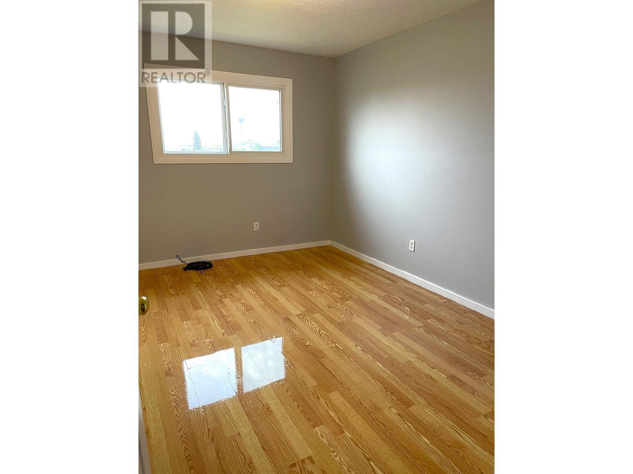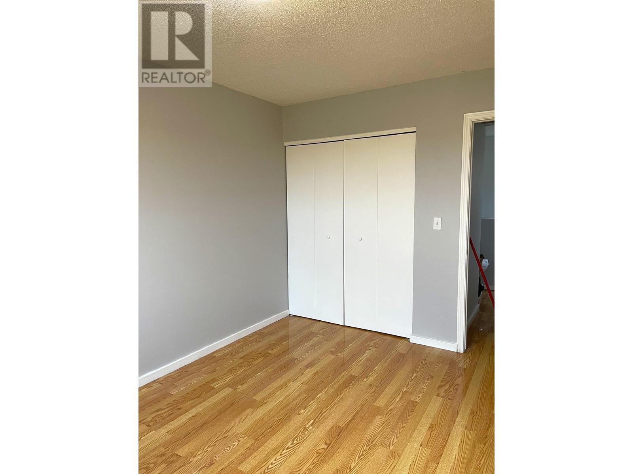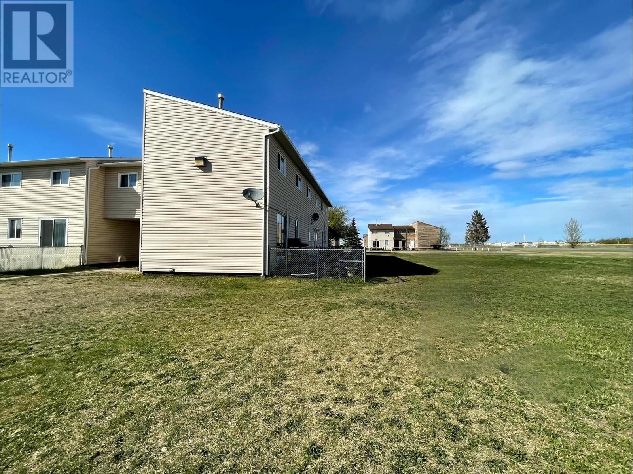2 Bedroom
1 Bathroom
934 sqft
Forced Air
$139,900
* PREC - Personal Real Estate Corporation. Looking for an affordable starter home or a rental-ready investment with potential? This 2-storey townhouse with an unfinished basement offers functional living space and a fenced yard currently with no rear neighbors for added privacy. The layout includes 2 bedrooms, 1 full bathroom and a bright main floor with sliding patio doors leading to the fenced backyard. Located directly next to Surerus Park and ball diamonds, and just minutes from shopping, restaurants, and schools, this property is perfect for first-time buyers looking to break into the market or investors seeking steady rental income. With some updates, there’s opportunity to add value and personalize to your taste. A smart option in a central location with outdoor space and long-term potential. (id:5136)
Property Details
|
MLS® Number
|
R2998290 |
|
Property Type
|
Single Family |
Building
|
BathroomTotal
|
1 |
|
BedroomsTotal
|
2 |
|
Amenities
|
Laundry - In Suite |
|
Appliances
|
Washer/dryer Combo, Refrigerator, Stove |
|
BasementDevelopment
|
Unfinished |
|
BasementType
|
Full (unfinished) |
|
ConstructedDate
|
1978 |
|
ConstructionStyleAttachment
|
Attached |
|
ExteriorFinish
|
Vinyl Siding |
|
FoundationType
|
Preserved Wood |
|
HeatingFuel
|
Natural Gas |
|
HeatingType
|
Forced Air |
|
RoofMaterial
|
Asphalt Shingle |
|
RoofStyle
|
Conventional |
|
StoriesTotal
|
3 |
|
SizeInterior
|
934 Sqft |
|
Type
|
Row / Townhouse |
|
UtilityWater
|
Municipal Water |
Land
Rooms
| Level |
Type |
Length |
Width |
Dimensions |
|
Above |
Bedroom 2 |
12 ft ,1 in |
9 ft ,4 in |
12 ft ,1 in x 9 ft ,4 in |
|
Above |
Bedroom 3 |
11 ft ,5 in |
9 ft ,2 in |
11 ft ,5 in x 9 ft ,2 in |
|
Basement |
Laundry Room |
21 ft ,2 in |
6 ft ,1 in |
21 ft ,2 in x 6 ft ,1 in |
|
Basement |
Den |
10 ft |
8 ft ,4 in |
10 ft x 8 ft ,4 in |
|
Basement |
Den |
10 ft ,8 in |
9 ft ,2 in |
10 ft ,8 in x 9 ft ,2 in |
|
Main Level |
Foyer |
9 ft ,5 in |
4 ft ,1 in |
9 ft ,5 in x 4 ft ,1 in |
|
Main Level |
Kitchen |
10 ft ,7 in |
5 ft ,4 in |
10 ft ,7 in x 5 ft ,4 in |
|
Main Level |
Dining Room |
9 ft ,4 in |
9 ft ,8 in |
9 ft ,4 in x 9 ft ,8 in |
|
Main Level |
Living Room |
11 ft ,6 in |
13 ft ,5 in |
11 ft ,6 in x 13 ft ,5 in |
https://www.realtor.ca/real-estate/28263642/8810-101-avenue-fort-st-john

