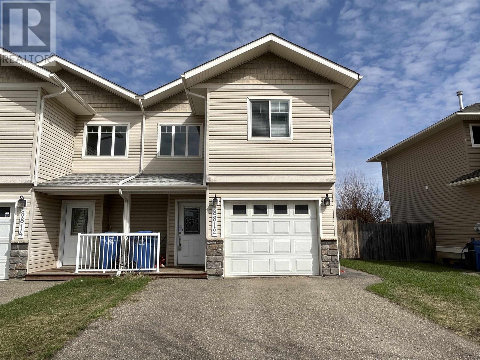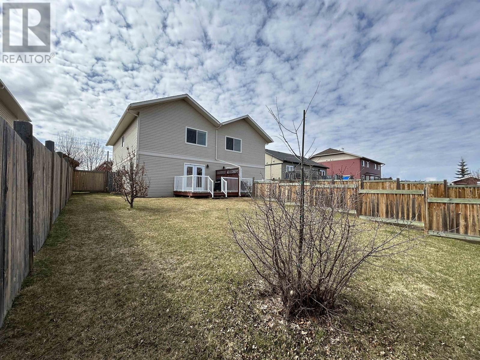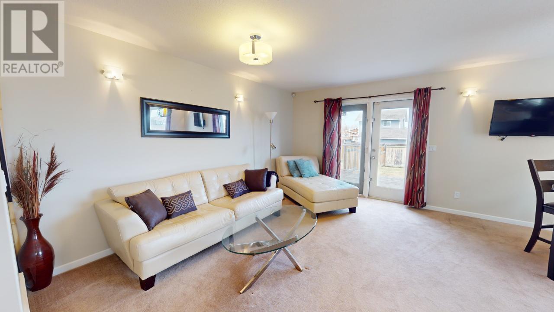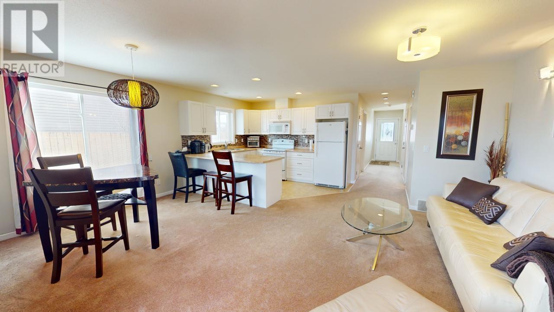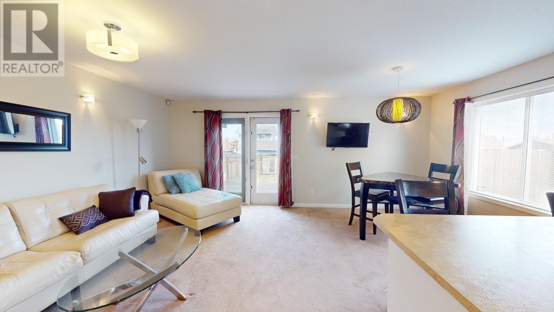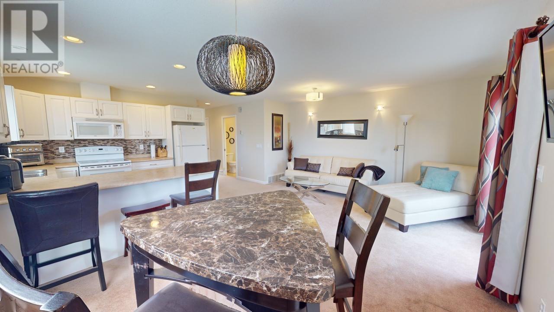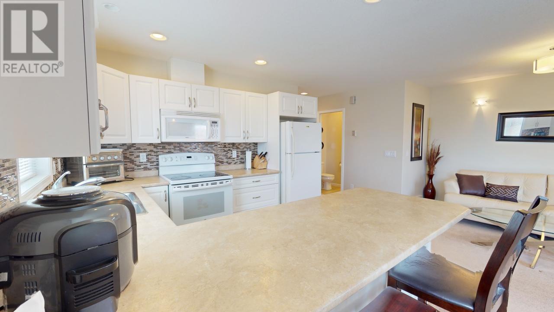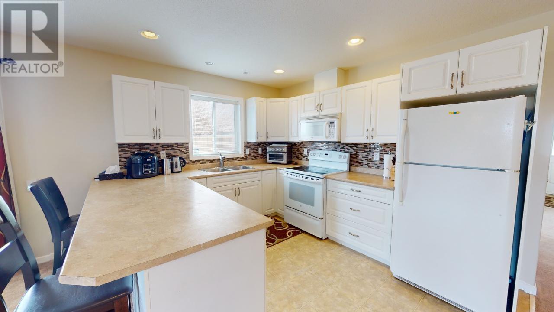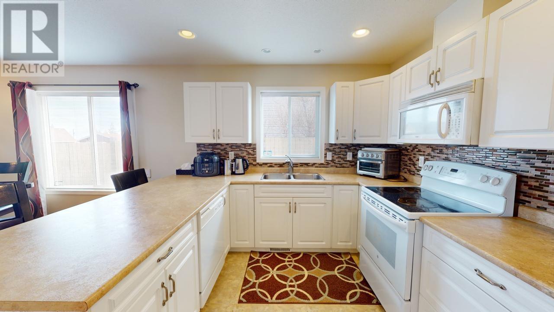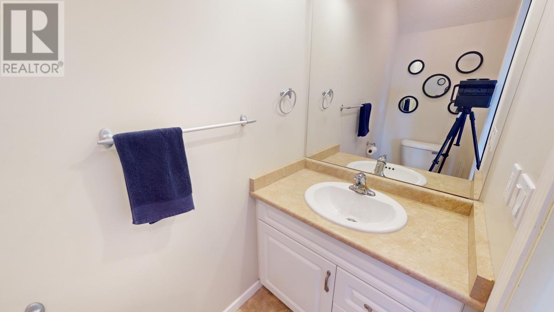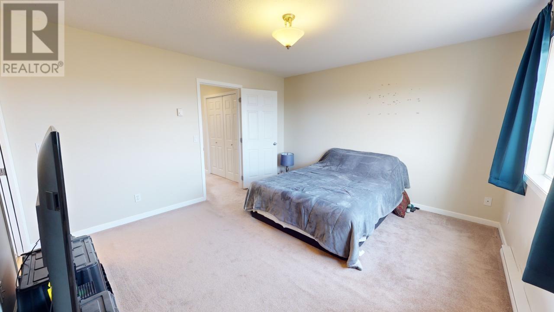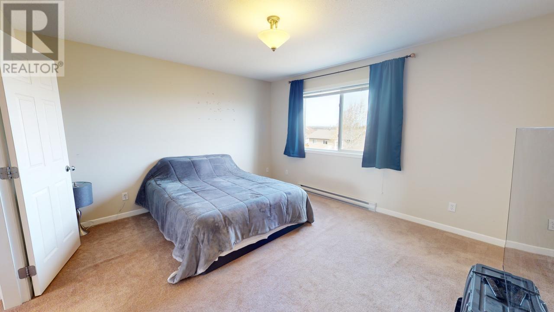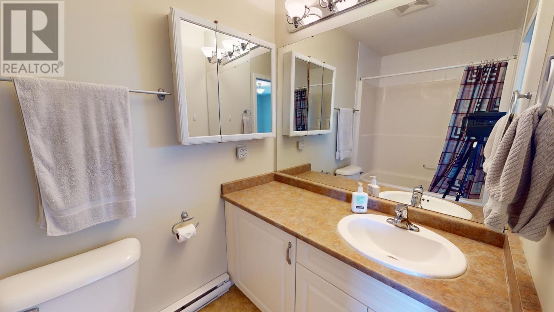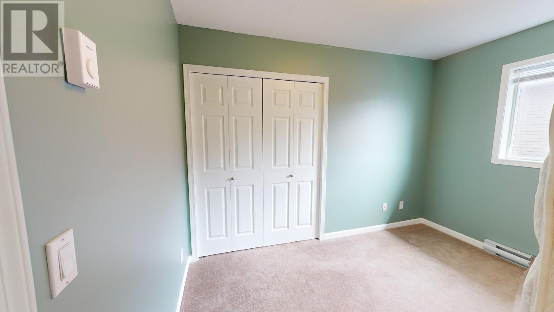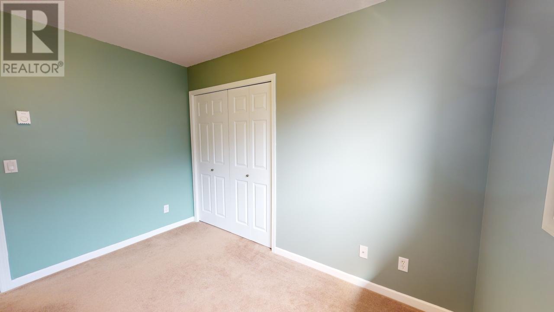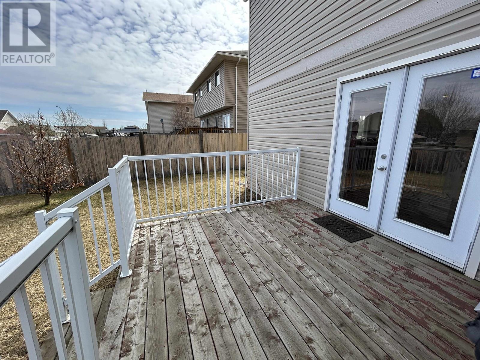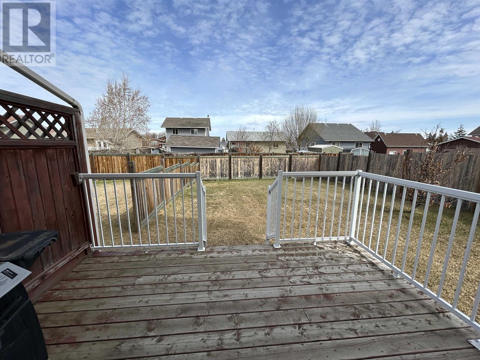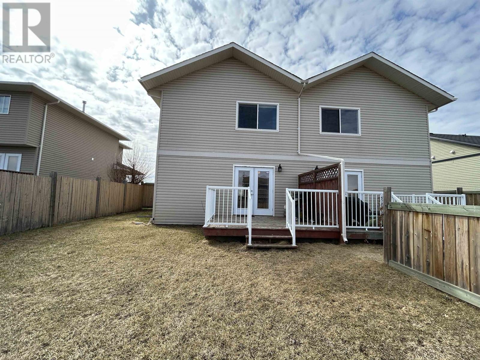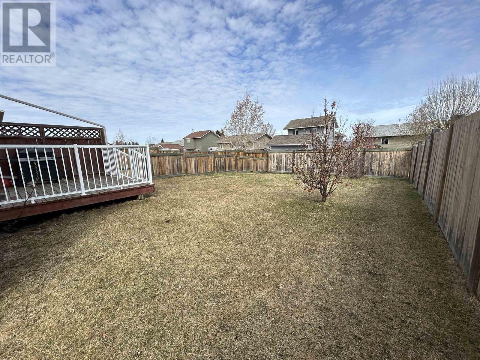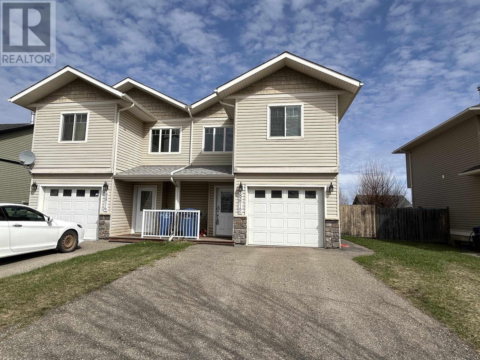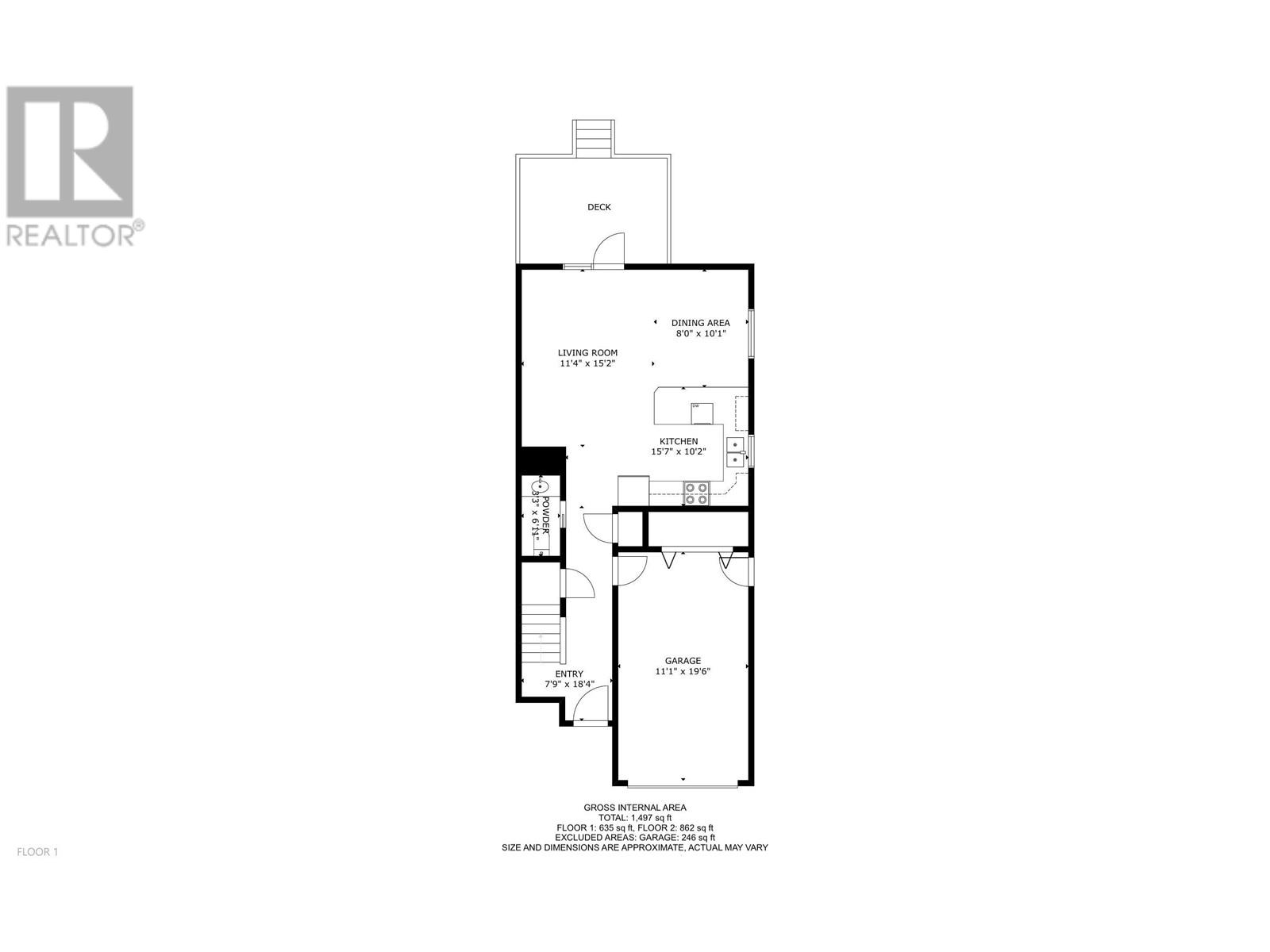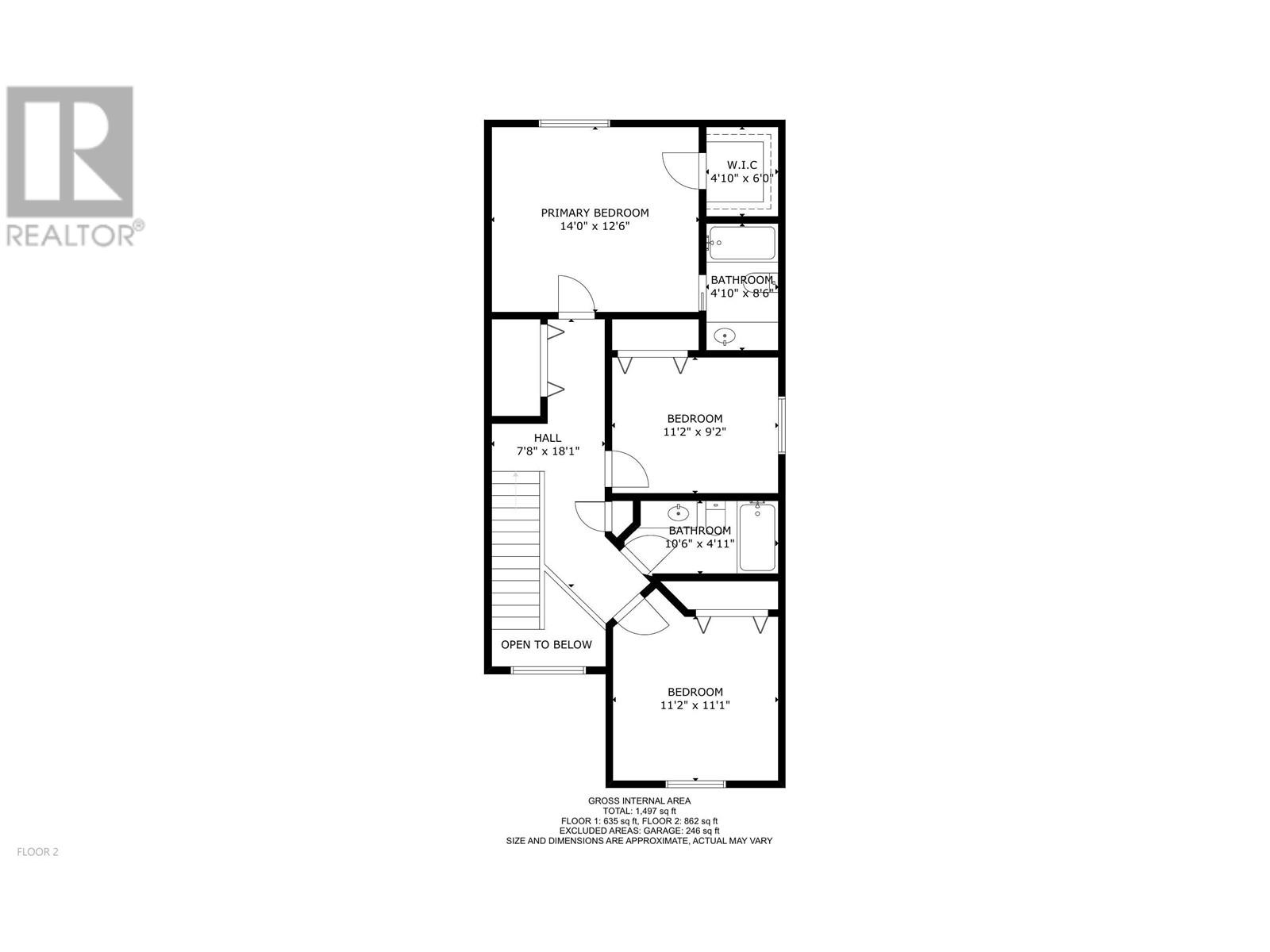3 Bedroom
3 Bathroom
1497 sqft
Forced Air
$339,900
* PREC - Personal Real Estate Corporation. Move-in ready 3 bedroom, 3 bathroom, 2 storey half duplex with an attached garage! Situated in Panorama Ridge, this home is located close to the golf course, steps from Anne Roberts Elementary & the hospital. Bright, modern & beautiful interior with a crisp white kitchen boasting ample cabinet & counter space. An inviting living room offering sundeck access via patio doors for easy entertaining! All of the bedrooms are located upstairs, the primary with an ensuite & walk-in closet. Outside you'll find the fully fenced back yard, perfect for kids to play & pets to roam. Step into homeownership with this gem! (id:5136)
Property Details
|
MLS® Number
|
R2880346 |
|
Property Type
|
Single Family |
Building
|
Bathroom Total
|
3 |
|
Bedrooms Total
|
3 |
|
Appliances
|
Washer, Dryer, Refrigerator, Stove, Dishwasher |
|
Basement Type
|
Crawl Space |
|
Constructed Date
|
2006 |
|
Construction Style Attachment
|
Attached |
|
Foundation Type
|
Concrete Perimeter |
|
Heating Fuel
|
Natural Gas |
|
Heating Type
|
Forced Air |
|
Roof Material
|
Asphalt Shingle |
|
Roof Style
|
Conventional |
|
Stories Total
|
2 |
|
Size Interior
|
1497 Sqft |
|
Type
|
Duplex |
|
Utility Water
|
Municipal Water |
Parking
Land
|
Acreage
|
No |
|
Size Irregular
|
3724.8 |
|
Size Total
|
3724.8 Sqft |
|
Size Total Text
|
3724.8 Sqft |
Rooms
| Level |
Type |
Length |
Width |
Dimensions |
|
Above |
Primary Bedroom |
14 ft |
12 ft ,6 in |
14 ft x 12 ft ,6 in |
|
Above |
Other |
4 ft ,1 in |
6 ft |
4 ft ,1 in x 6 ft |
|
Above |
Bedroom 2 |
11 ft ,2 in |
9 ft ,2 in |
11 ft ,2 in x 9 ft ,2 in |
|
Above |
Bedroom 3 |
11 ft ,2 in |
11 ft ,1 in |
11 ft ,2 in x 11 ft ,1 in |
|
Main Level |
Foyer |
7 ft ,9 in |
18 ft ,4 in |
7 ft ,9 in x 18 ft ,4 in |
|
Main Level |
Living Room |
11 ft ,4 in |
15 ft ,2 in |
11 ft ,4 in x 15 ft ,2 in |
|
Main Level |
Kitchen |
15 ft ,7 in |
10 ft ,2 in |
15 ft ,7 in x 10 ft ,2 in |
|
Main Level |
Dining Room |
8 ft |
10 ft ,1 in |
8 ft x 10 ft ,1 in |
https://www.realtor.ca/real-estate/26860351/8812-114-avenue-fort-st-john

