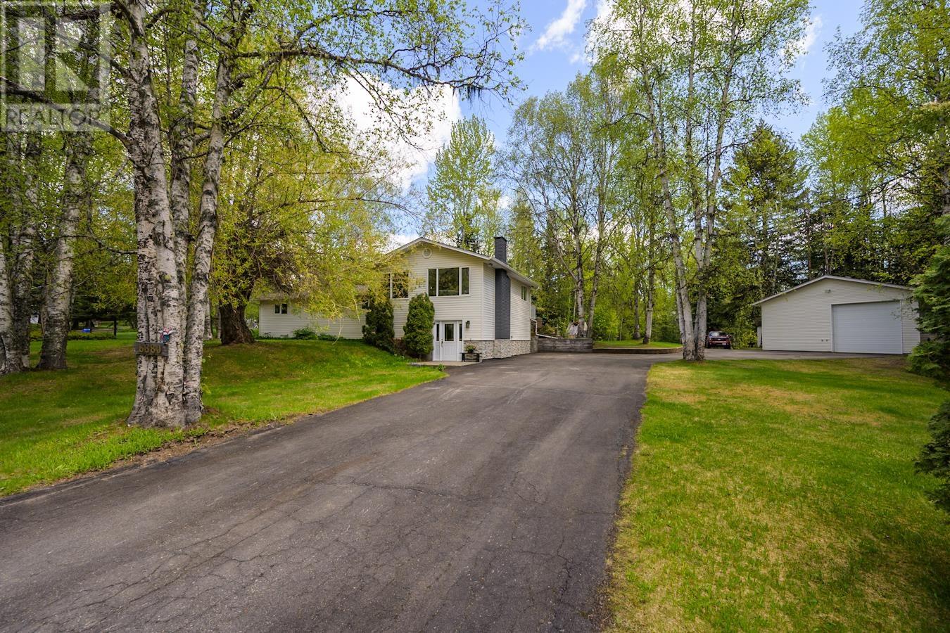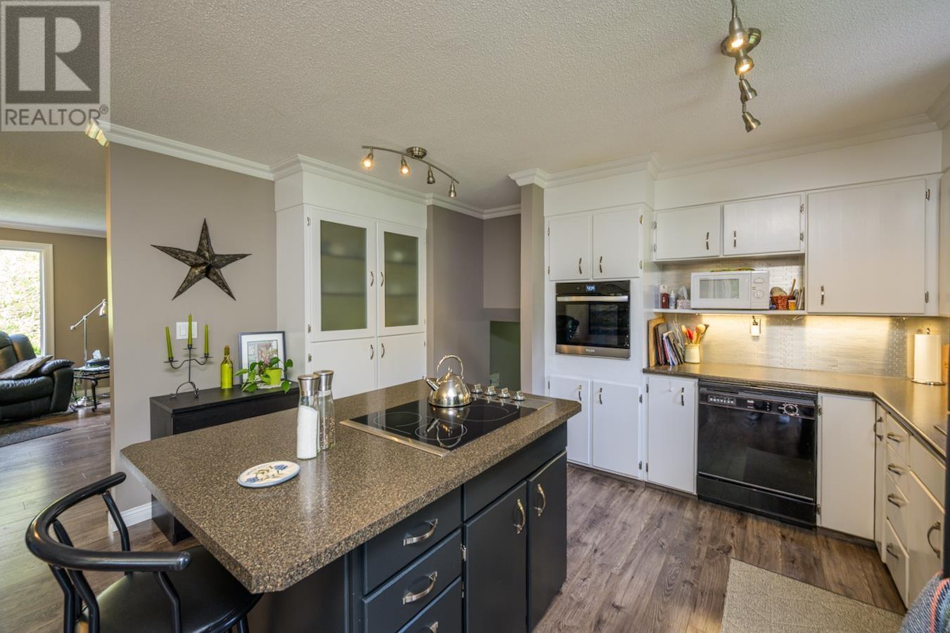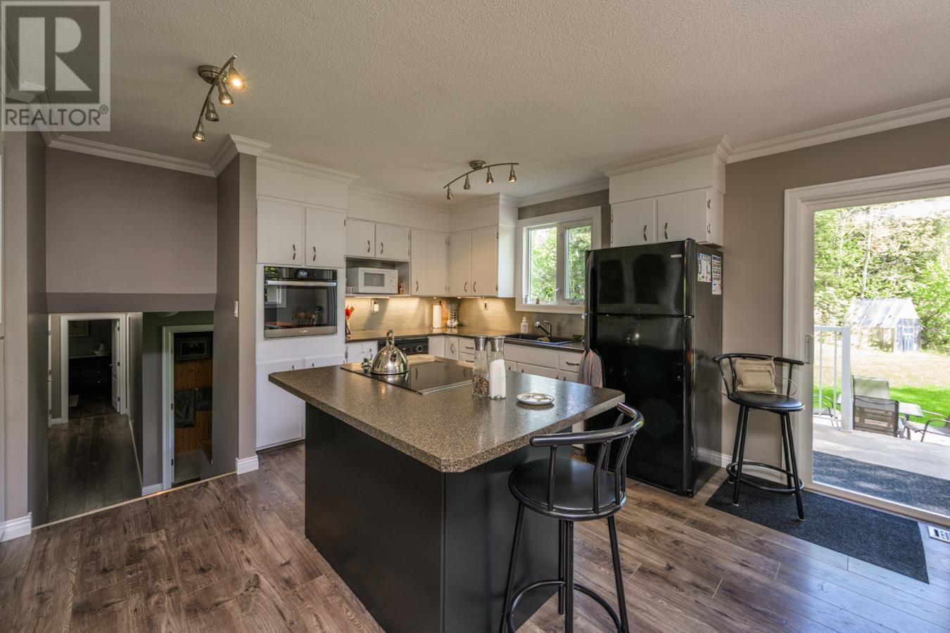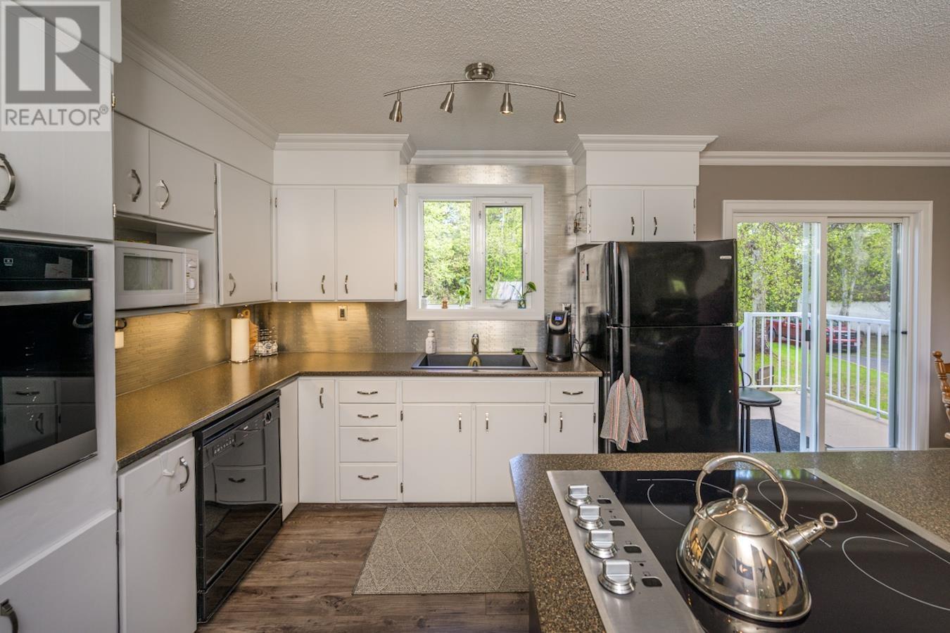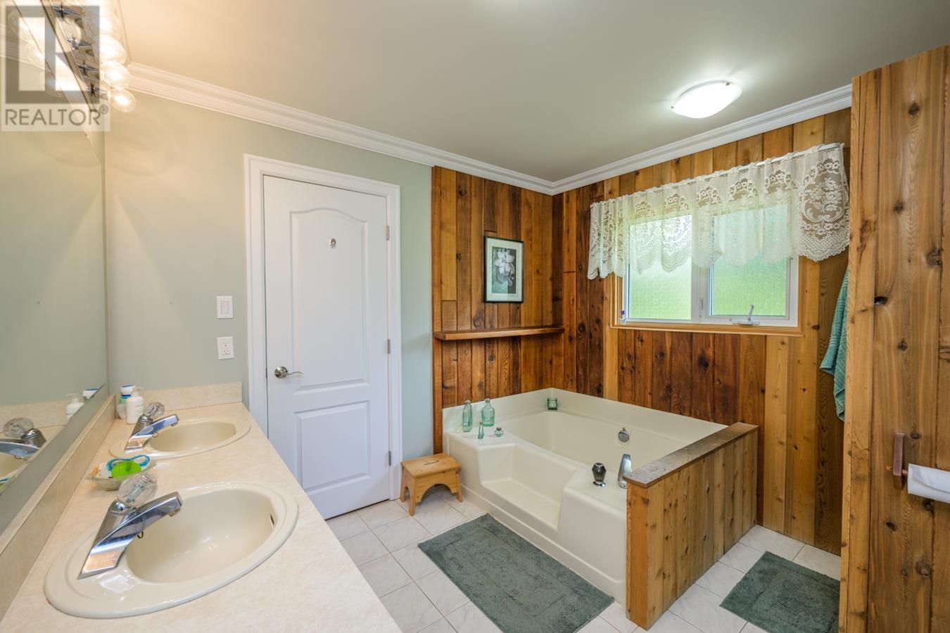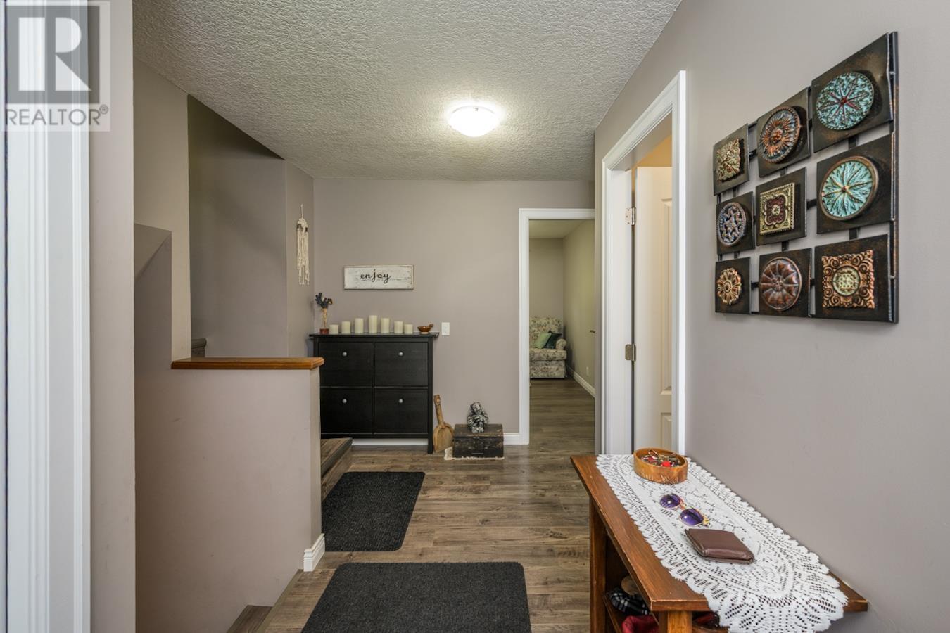8880 Fox Drive Prince George, British Columbia V2K 5H4
$649,900
Tucked away on a lush, private 2.5-acre lot within city limits, this property offers the peaceful rural lifestyle you've been looking for with the conveniences of the city just minutes away. The 3-level split home features a ground-floor entrance, three bedrooms including a spacious primary with walk-in closet plus direct access to the full bath. The kitchen includes a large island with range top and built-in oven; the dining room opens to a sunny deck and 20' x 20' patio. A fully paved driveway provides plenty of space for your RV. The 30' x 28' detached shop is a hobbyist’s dream: 14' ceiling, 12' door, mezzanine, separate power, gas, bonus room, and bathroom. The predominantly flat yard offers privacy and usable space, with a gently sloped back section that’s perfect for year-round fun. (id:5136)
Open House
This property has open houses!
12:00 pm
Ends at:1:30 pm
Hosted by Ricki Hadley of Royal LePage Aspire Realty
Property Details
| MLS® Number | R3005172 |
| Property Type | Single Family |
Building
| BathroomTotal | 2 |
| BedroomsTotal | 3 |
| Appliances | Dryer, Washer, Dishwasher, Range, Refrigerator |
| BasementType | Partial |
| ConstructedDate | 1970 |
| ConstructionStyleAttachment | Detached |
| ConstructionStyleSplitLevel | Split Level |
| FireplacePresent | Yes |
| FireplaceTotal | 1 |
| FoundationType | Concrete Perimeter |
| HeatingFuel | Natural Gas |
| HeatingType | Forced Air |
| RoofMaterial | Asphalt Shingle |
| RoofStyle | Conventional |
| StoriesTotal | 3 |
| SizeInterior | 2024 Sqft |
| Type | House |
| UtilityWater | Drilled Well |
Parking
| Detached Garage | |
| Open | |
| RV |
Land
| Acreage | Yes |
| SizeIrregular | 109350 |
| SizeTotal | 109350 Sqft |
| SizeTotalText | 109350 Sqft |
Rooms
| Level | Type | Length | Width | Dimensions |
|---|---|---|---|---|
| Above | Kitchen | 11 ft ,7 in | 9 ft ,3 in | 11 ft ,7 in x 9 ft ,3 in |
| Above | Dining Room | 9 ft ,3 in | 8 ft ,8 in | 9 ft ,3 in x 8 ft ,8 in |
| Above | Living Room | 19 ft ,4 in | 15 ft | 19 ft ,4 in x 15 ft |
| Lower Level | Family Room | 16 ft ,6 in | 14 ft ,9 in | 16 ft ,6 in x 14 ft ,9 in |
| Lower Level | Foyer | 10 ft ,1 in | 7 ft ,8 in | 10 ft ,1 in x 7 ft ,8 in |
| Lower Level | Storage | 12 ft | 6 ft ,6 in | 12 ft x 6 ft ,6 in |
| Main Level | Primary Bedroom | 15 ft ,3 in | 11 ft ,4 in | 15 ft ,3 in x 11 ft ,4 in |
| Main Level | Other | 10 ft | 4 ft ,6 in | 10 ft x 4 ft ,6 in |
| Main Level | Bedroom 2 | 11 ft ,4 in | 9 ft ,8 in | 11 ft ,4 in x 9 ft ,8 in |
| Main Level | Bedroom 3 | 9 ft ,8 in | 9 ft ,4 in | 9 ft ,8 in x 9 ft ,4 in |
| Main Level | Laundry Room | 9 ft ,9 in | 6 ft ,9 in | 9 ft ,9 in x 6 ft ,9 in |
https://www.realtor.ca/real-estate/28342024/8880-fox-drive-prince-george
Interested?
Contact us for more information

