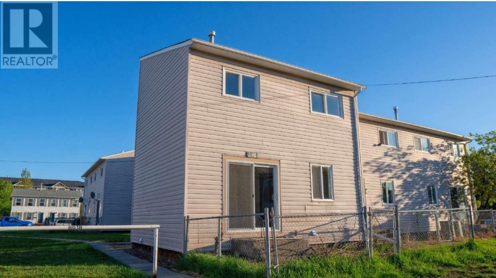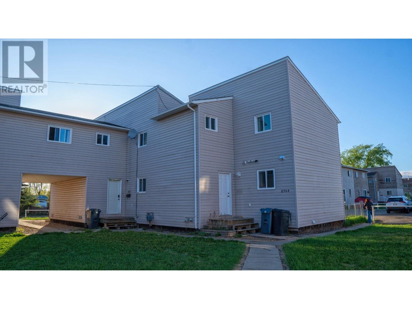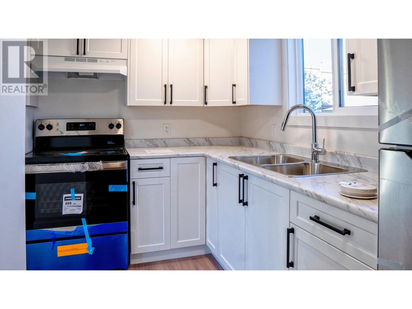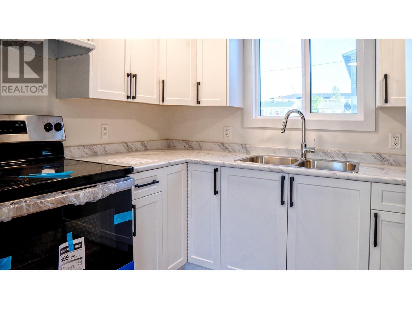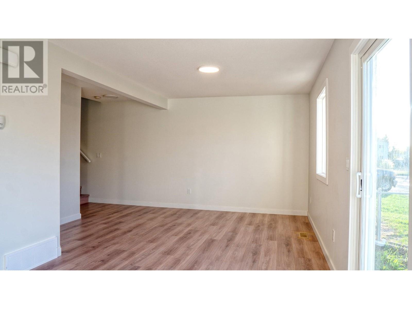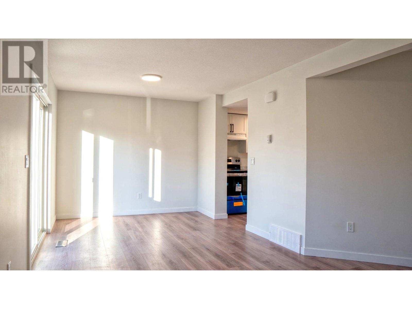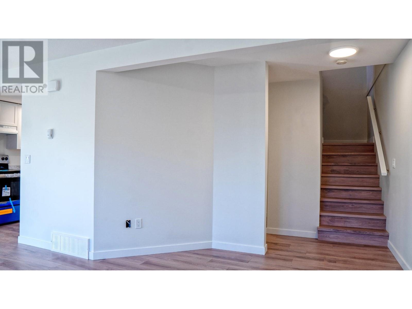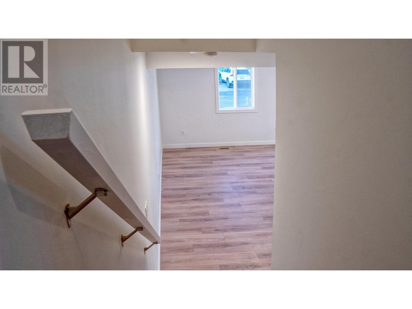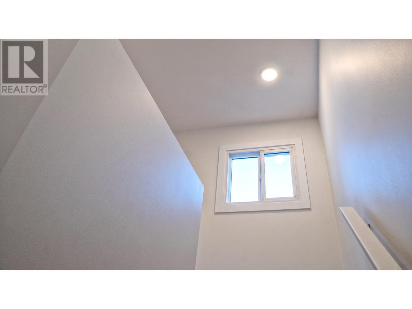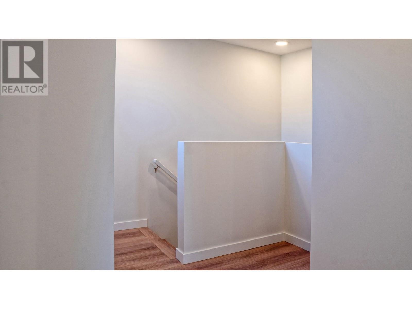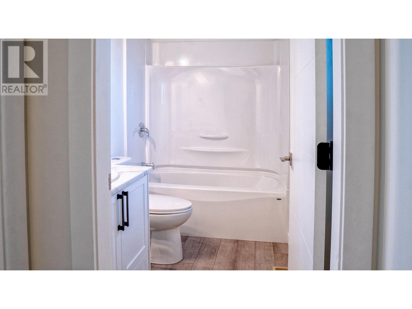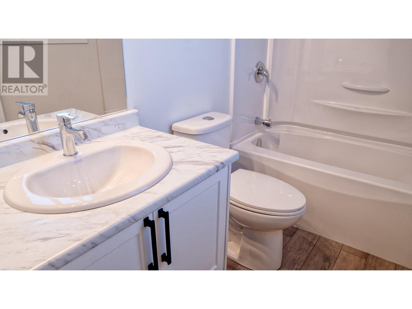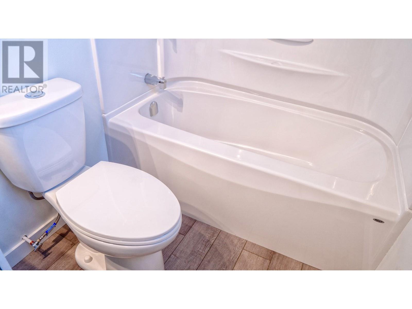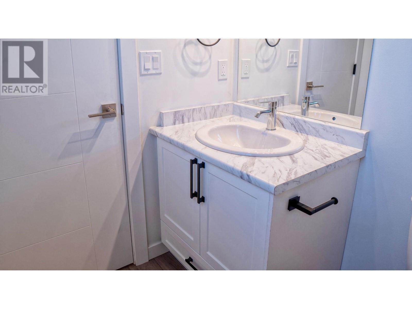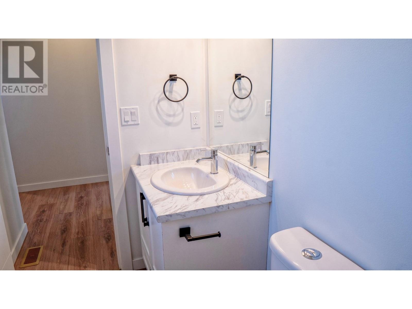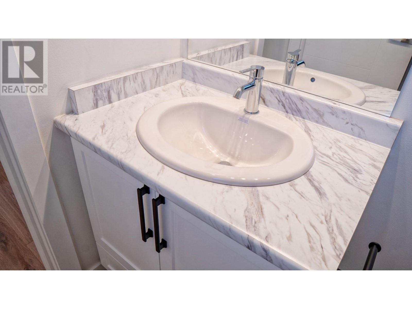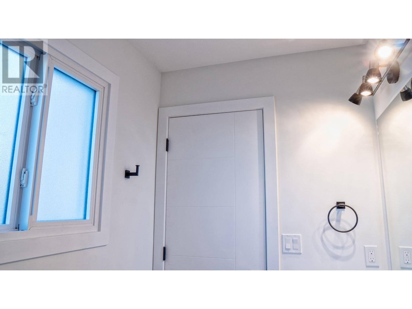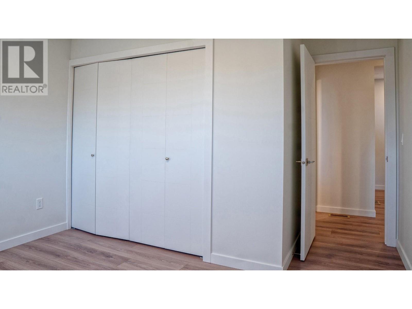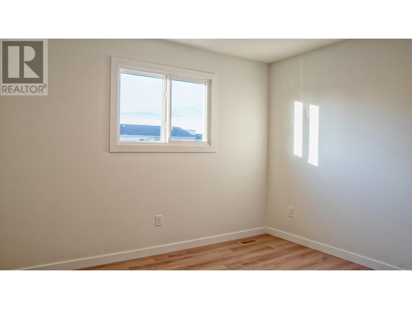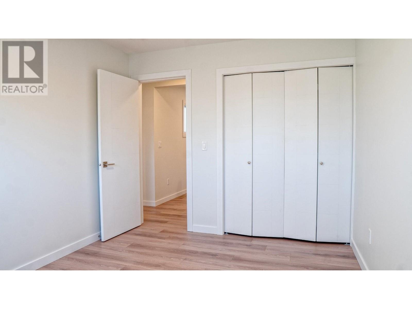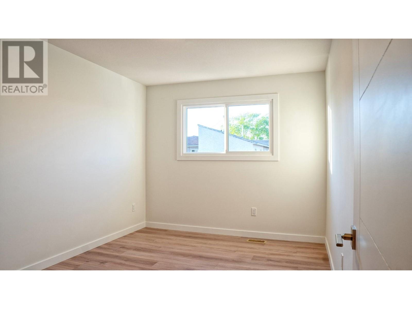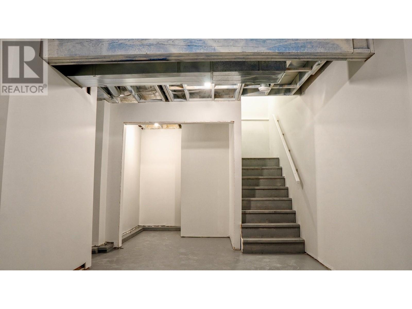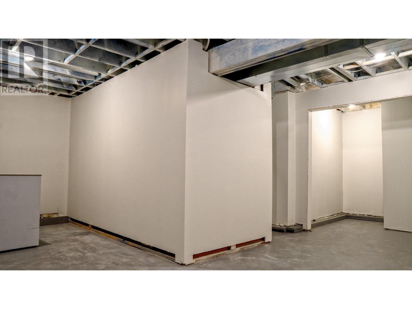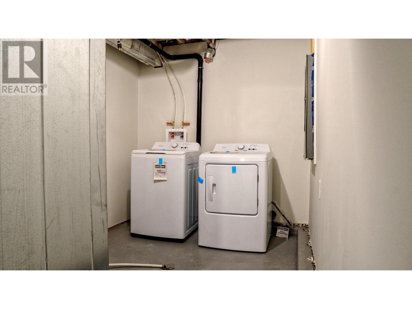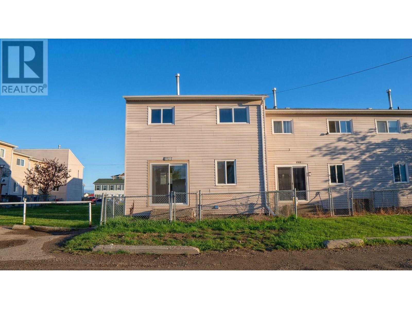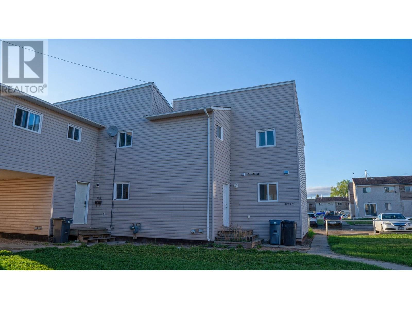2 Bedroom
1 Bathroom
1395 sqft
Forced Air
$199,999
Enjoy this newly renovated 2-bedrooms and 1-full-bathroom townhouse in Glenwood Complex, just across the Surerus Park. Only few steps away from the bus stop and public elementary school and middle school. Walls on both levels have been freshly painted, flooring has been changed, giving a warm feeling as soon as you enter the door. Brand new appliances such as stove, fridge, washer and dryer for your comfort. Open-concept living room, kitchen & dining room on the main floor. Huge two bedrooms on the second level with built in closets. Comes with renovated full washroom. There is a gated fence for your kids or pets to enjoy. This is a move in ready if you are a first time home buyer or investors alike. This won't take long in the market. Hurry up! (id:5136)
Property Details
|
MLS® Number
|
R3007791 |
|
Property Type
|
Single Family |
Building
|
BathroomTotal
|
1 |
|
BedroomsTotal
|
2 |
|
Amenities
|
Laundry - In Suite |
|
Appliances
|
Washer/dryer Combo, Refrigerator, Stove |
|
BasementDevelopment
|
Partially Finished |
|
BasementType
|
Full (partially Finished) |
|
ConstructedDate
|
1978 |
|
ConstructionStyleAttachment
|
Attached |
|
ExteriorFinish
|
Vinyl Siding |
|
FoundationType
|
Preserved Wood |
|
HeatingFuel
|
Natural Gas |
|
HeatingType
|
Forced Air |
|
RoofMaterial
|
Asphalt Shingle |
|
RoofStyle
|
Conventional |
|
StoriesTotal
|
2 |
|
SizeInterior
|
1395 Sqft |
|
Type
|
Row / Townhouse |
|
UtilityWater
|
Municipal Water |
Parking
Land
Rooms
| Level |
Type |
Length |
Width |
Dimensions |
|
Above |
Primary Bedroom |
10 ft |
10 ft |
10 ft x 10 ft |
|
Above |
Bedroom 2 |
9 ft |
10 ft |
9 ft x 10 ft |
|
Basement |
Flex Space |
20 ft |
15 ft |
20 ft x 15 ft |
|
Basement |
Laundry Room |
8 ft |
8 ft |
8 ft x 8 ft |
|
Main Level |
Living Room |
12 ft |
10 ft |
12 ft x 10 ft |
|
Main Level |
Kitchen |
9 ft |
7 ft |
9 ft x 7 ft |
|
Main Level |
Dining Room |
9 ft |
8 ft |
9 ft x 8 ft |
https://www.realtor.ca/real-estate/28373725/8904-ne-101-avenue-fort-st-john

