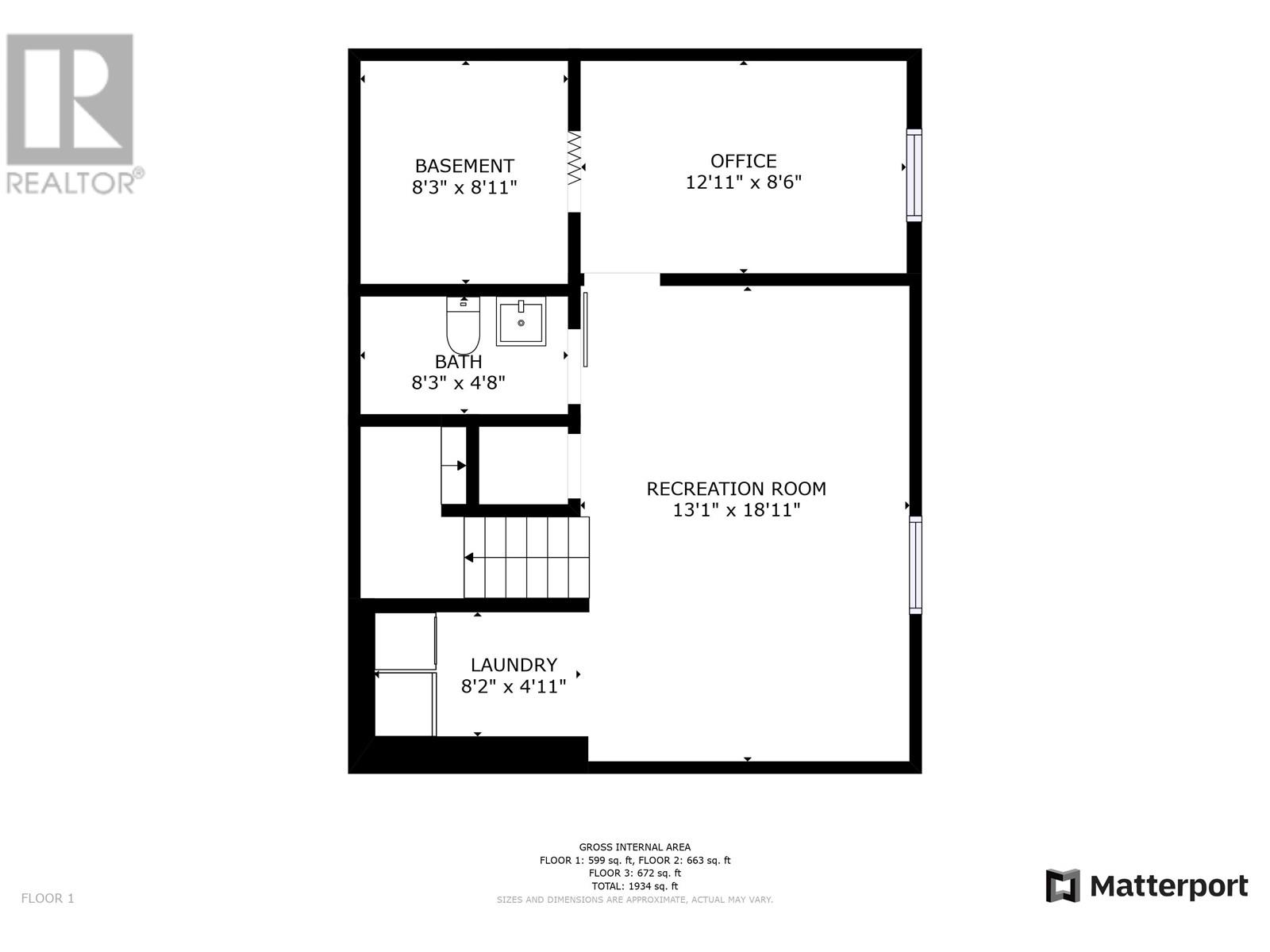4 Bedroom
4 Bathroom
2187 sqft
Forced Air
$399,900
This brightly lit 4-bedroom, functional home with open multi-purpose rooms on the main floor is attractive for any growing family, at a prime location within walking distance of nearby schools, parks and the hospital. From the back deck you can see the northern sky with a fenced backyard, 16' x 28' work shop for projects and storage, along with ample room for children's play structures. The bay windows in the south facing living room give you lots of light during those short winter days. The kitchen floor plan is an arrangement of ergonomic counter tops, major appliances and storage area that helps manage the work space effectively with an adjacent dining area. A few finishing touches in the basement is all that is left to complete this gem of a home. Includes RV parking! (id:5136)
Property Details
|
MLS® Number
|
R3007669 |
|
Property Type
|
Single Family |
|
StorageType
|
Storage |
|
Structure
|
Workshop |
Building
|
BathroomTotal
|
4 |
|
BedroomsTotal
|
4 |
|
Appliances
|
Washer, Dryer, Refrigerator, Stove, Dishwasher |
|
BasementDevelopment
|
Partially Finished |
|
BasementType
|
Full (partially Finished) |
|
ConstructedDate
|
2012 |
|
ConstructionStyleAttachment
|
Detached |
|
ExteriorFinish
|
Vinyl Siding |
|
FoundationType
|
Concrete Perimeter |
|
HeatingFuel
|
Natural Gas |
|
HeatingType
|
Forced Air |
|
RoofMaterial
|
Asphalt Shingle |
|
RoofStyle
|
Conventional |
|
StoriesTotal
|
3 |
|
SizeInterior
|
2187 Sqft |
|
Type
|
House |
|
UtilityWater
|
Municipal Water |
Parking
Land
|
Acreage
|
No |
|
SizeIrregular
|
6417 |
|
SizeTotal
|
6417 Sqft |
|
SizeTotalText
|
6417 Sqft |
Rooms
| Level |
Type |
Length |
Width |
Dimensions |
|
Above |
Bedroom 2 |
14 ft ,1 in |
13 ft ,1 in |
14 ft ,1 in x 13 ft ,1 in |
|
Above |
Bedroom 3 |
12 ft ,9 in |
10 ft ,1 in |
12 ft ,9 in x 10 ft ,1 in |
|
Basement |
Family Room |
18 ft ,1 in |
13 ft ,1 in |
18 ft ,1 in x 13 ft ,1 in |
|
Basement |
Bedroom 5 |
12 ft ,1 in |
8 ft ,6 in |
12 ft ,1 in x 8 ft ,6 in |
|
Basement |
Laundry Room |
8 ft ,2 in |
4 ft ,1 in |
8 ft ,2 in x 4 ft ,1 in |
|
Basement |
Utility Room |
8 ft ,1 in |
8 ft ,3 in |
8 ft ,1 in x 8 ft ,3 in |
|
Main Level |
Living Room |
20 ft ,4 in |
13 ft ,1 in |
20 ft ,4 in x 13 ft ,1 in |
|
Main Level |
Kitchen |
13 ft ,1 in |
10 ft ,2 in |
13 ft ,1 in x 10 ft ,2 in |
|
Main Level |
Dining Room |
9 ft ,1 in |
9 ft |
9 ft ,1 in x 9 ft |
|
Main Level |
Enclosed Porch |
8 ft ,6 in |
5 ft ,8 in |
8 ft ,6 in x 5 ft ,8 in |
|
Main Level |
Bedroom 4 |
9 ft ,9 in |
9 ft ,2 in |
9 ft ,9 in x 9 ft ,2 in |
https://www.realtor.ca/real-estate/28372784/8912-112-avenue-fort-st-john







































