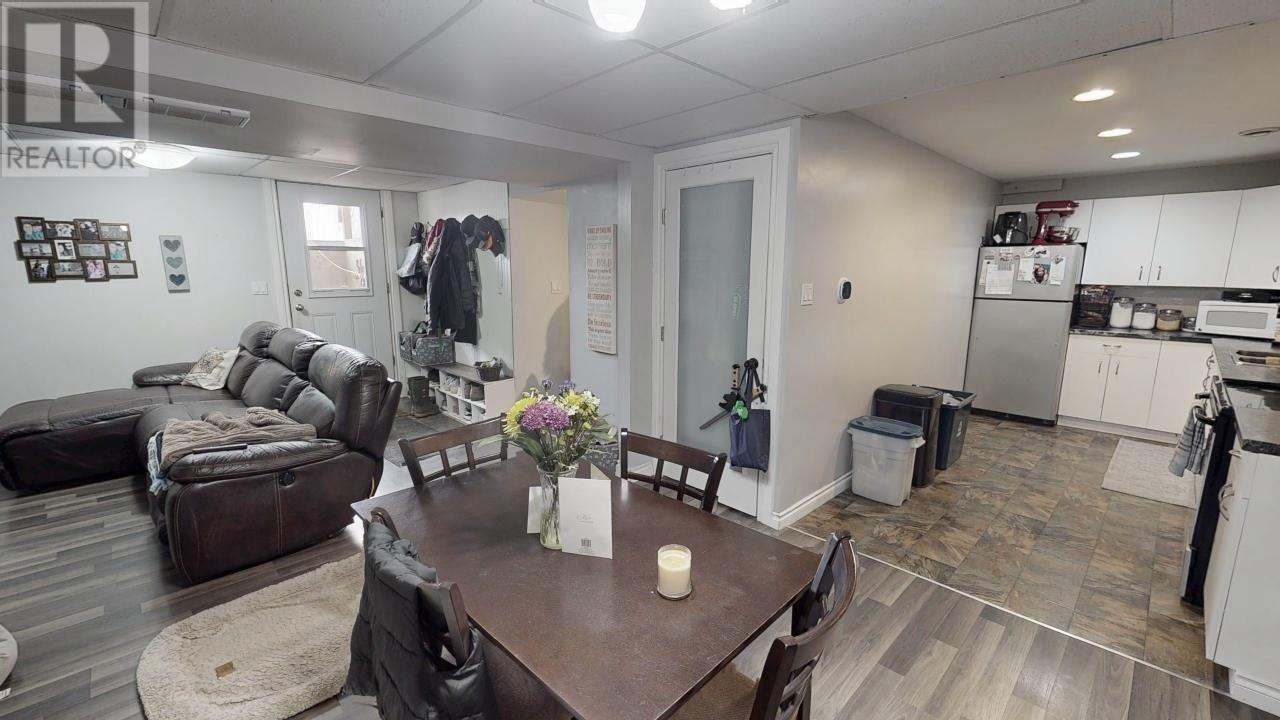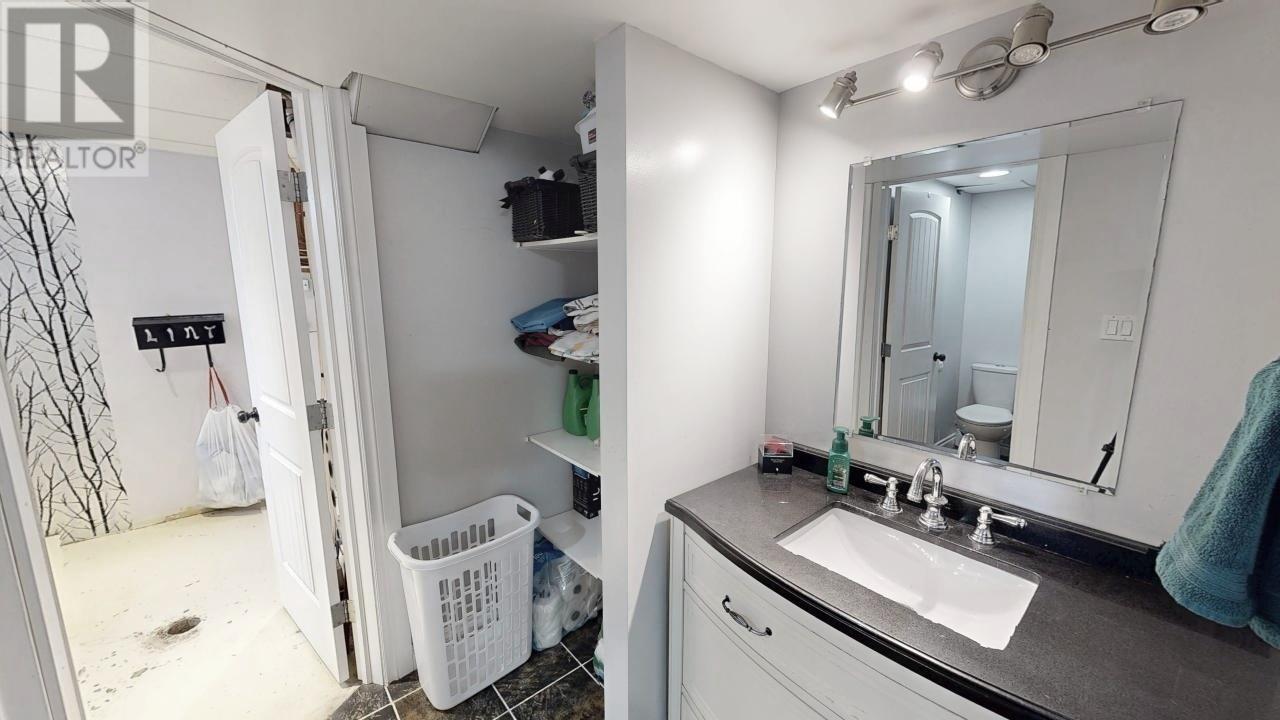8919 91 Street Fort St. John, British Columbia V1J 4T4
5 Bedroom
2 Bathroom
2040 sqft
Forced Air
$359,900
* PREC - Personal Real Estate Corporation. Well-cared-for investment property in desirable Mathews Park with long-term tenants up and down. The bright upper unit features an open kitchen/living area, great updates, 3 bedrooms, l bath, shared laundry, and front parking access. The lower suite offers 2 bedrooms, a full kitchen, private backyard entry, and rear parking. Both units enjoy the large yard and each has its own storage shed. Excellent tenants in place make this a turnkey opportunity. Take a look and see the potential for strong ROI! (id:5136)
Property Details
| MLS® Number | R2989385 |
| Property Type | Single Family |
| StorageType | Storage |
Building
| BathroomTotal | 2 |
| BedroomsTotal | 5 |
| Appliances | Washer, Dryer, Refrigerator, Stove, Dishwasher |
| BasementDevelopment | Finished |
| BasementType | N/a (finished) |
| ConstructedDate | 1977 |
| ConstructionStyleAttachment | Detached |
| ExteriorFinish | Vinyl Siding |
| FireProtection | Smoke Detectors |
| Fixture | Drapes/window Coverings |
| FoundationType | Concrete Perimeter |
| HeatingFuel | Natural Gas |
| HeatingType | Forced Air |
| RoofMaterial | Asphalt Shingle |
| RoofStyle | Conventional |
| StoriesTotal | 2 |
| SizeInterior | 2040 Sqft |
| Type | House |
| UtilityWater | Municipal Water |
Parking
| Open | |
| RV |
Land
| Acreage | No |
| SizeIrregular | 7500 |
| SizeTotal | 7500 Sqft |
| SizeTotalText | 7500 Sqft |
Rooms
| Level | Type | Length | Width | Dimensions |
|---|---|---|---|---|
| Basement | Living Room | 14 ft ,5 in | 10 ft ,1 in | 14 ft ,5 in x 10 ft ,1 in |
| Basement | Dining Room | 12 ft ,1 in | 9 ft ,2 in | 12 ft ,1 in x 9 ft ,2 in |
| Basement | Kitchen | 16 ft | 8 ft ,2 in | 16 ft x 8 ft ,2 in |
| Basement | Primary Bedroom | 11 ft ,4 in | 11 ft ,9 in | 11 ft ,4 in x 11 ft ,9 in |
| Basement | Bedroom 4 | 8 ft ,3 in | 8 ft ,1 in | 8 ft ,3 in x 8 ft ,1 in |
| Basement | Laundry Room | 7 ft | 11 ft ,7 in | 7 ft x 11 ft ,7 in |
| Main Level | Living Room | 8 ft ,9 in | 19 ft ,4 in | 8 ft ,9 in x 19 ft ,4 in |
| Main Level | Kitchen | 20 ft | 6 ft ,1 in | 20 ft x 6 ft ,1 in |
| Main Level | Bedroom 2 | 8 ft ,9 in | 10 ft ,3 in | 8 ft ,9 in x 10 ft ,3 in |
| Main Level | Bedroom 3 | 8 ft ,8 in | 9 ft ,1 in | 8 ft ,8 in x 9 ft ,1 in |
| Main Level | Primary Bedroom | 11 ft ,8 in | 12 ft ,9 in | 11 ft ,8 in x 12 ft ,9 in |
https://www.realtor.ca/real-estate/28156455/8919-91-street-fort-st-john
Interested?
Contact us for more information



























