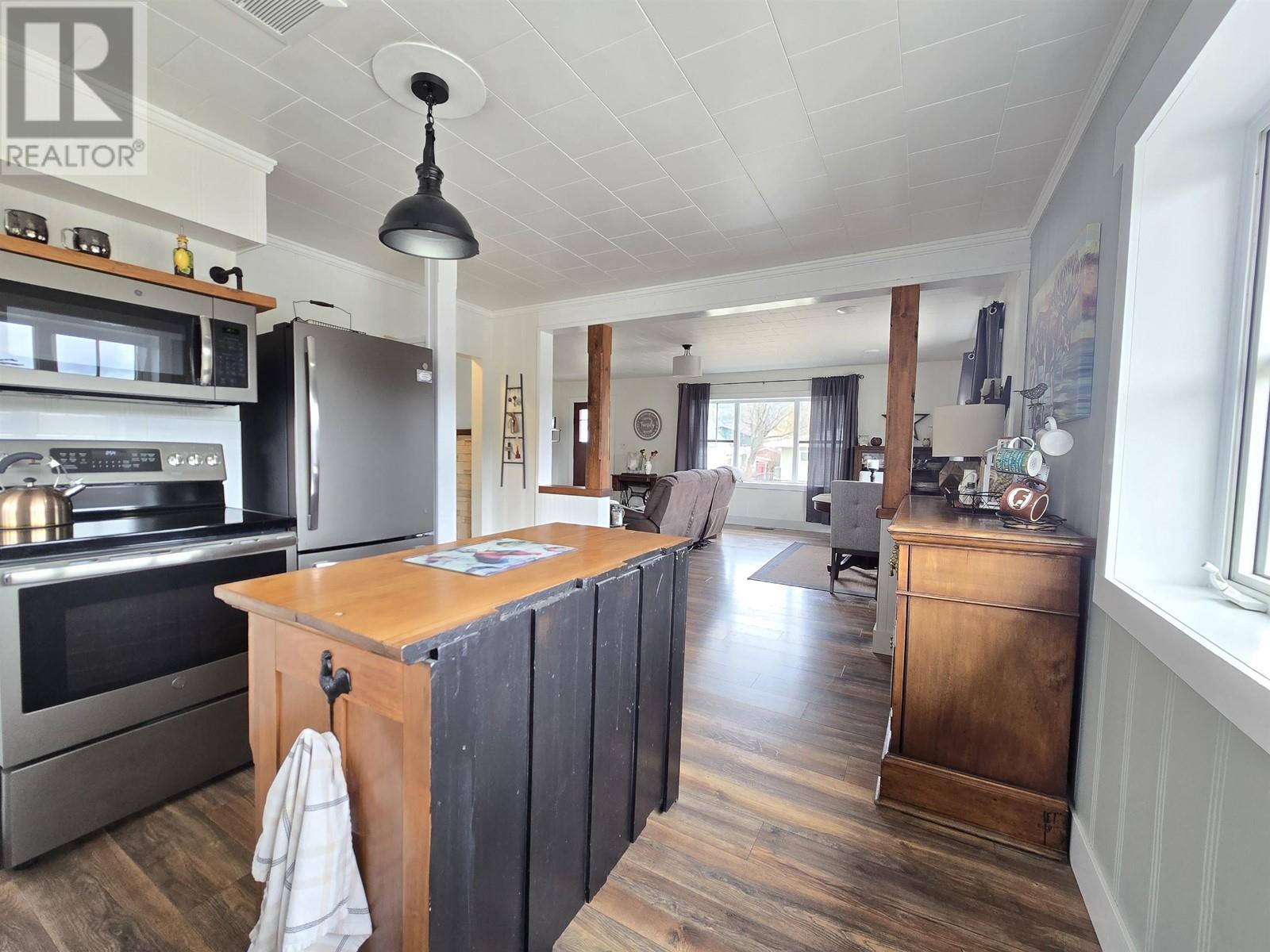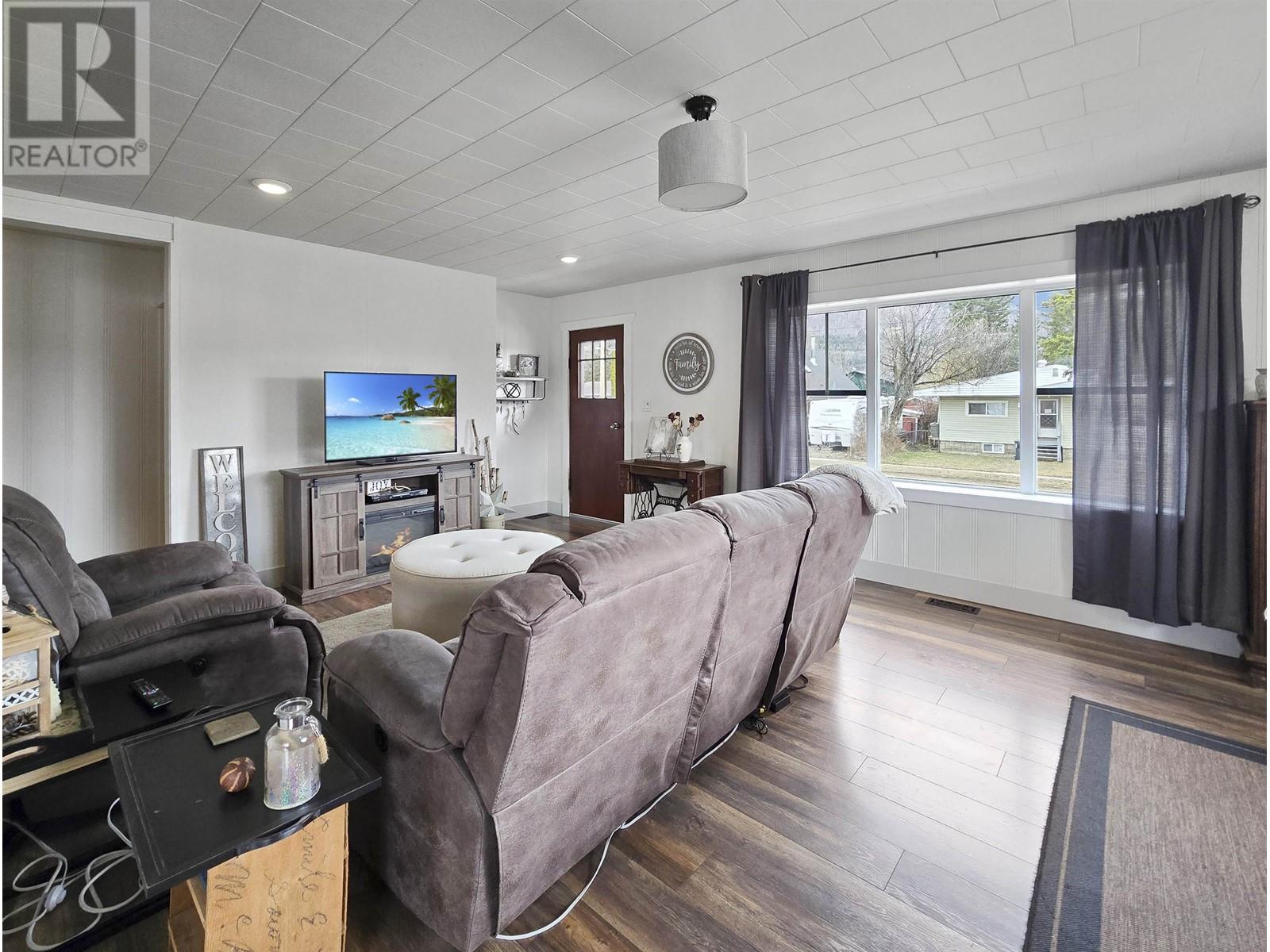3 Bedroom
2 Bathroom
1597 sqft
Forced Air
$349,900
Step in, take your coat off, and breathe. This home is updated, inviting, and move-in ready. The 3 bedroom home is filled with light, while the warm wood accents and hardwood floors create a calm, soothing space to come home too. Perfect for a couple or well-suited as a recreation property, this home features a single-car garage, storage shed, large backyard, and a pergola on the patio. There is plenty of space in the basement for a home theater, games room, or dedicated guest space. Sitting on a corner lot, this home is close to recreation, schools and amenities. With significant updates such as roofing, weeping tile, heating, and electrical, you will have nothing to worry about. (id:5136)
Property Details
|
MLS® Number
|
R2988639 |
|
Property Type
|
Single Family |
|
StorageType
|
Storage |
|
ViewType
|
Mountain View |
Building
|
BathroomTotal
|
2 |
|
BedroomsTotal
|
3 |
|
Appliances
|
Washer/dryer Combo, Refrigerator, Stove |
|
BasementDevelopment
|
Partially Finished |
|
BasementType
|
Full (partially Finished) |
|
ConstructedDate
|
1961 |
|
ConstructionStyleAttachment
|
Detached |
|
ExteriorFinish
|
Stucco |
|
FoundationType
|
Concrete Perimeter |
|
HeatingFuel
|
Electric |
|
HeatingType
|
Forced Air |
|
RoofMaterial
|
Asphalt Shingle |
|
RoofStyle
|
Conventional |
|
StoriesTotal
|
2 |
|
SizeInterior
|
1597 Sqft |
|
Type
|
House |
|
UtilityWater
|
Municipal Water |
Parking
Land
|
Acreage
|
No |
|
SizeIrregular
|
6250 |
|
SizeTotal
|
6250 Sqft |
|
SizeTotalText
|
6250 Sqft |
Rooms
| Level |
Type |
Length |
Width |
Dimensions |
|
Basement |
Recreational, Games Room |
16 ft ,4 in |
21 ft ,4 in |
16 ft ,4 in x 21 ft ,4 in |
|
Basement |
Laundry Room |
10 ft ,7 in |
10 ft ,3 in |
10 ft ,7 in x 10 ft ,3 in |
|
Basement |
Flex Space |
13 ft ,2 in |
11 ft ,8 in |
13 ft ,2 in x 11 ft ,8 in |
|
Main Level |
Kitchen |
14 ft ,8 in |
9 ft ,1 in |
14 ft ,8 in x 9 ft ,1 in |
|
Main Level |
Dining Room |
8 ft |
14 ft ,5 in |
8 ft x 14 ft ,5 in |
|
Main Level |
Living Room |
14 ft ,5 in |
11 ft ,1 in |
14 ft ,5 in x 11 ft ,1 in |
|
Main Level |
Primary Bedroom |
11 ft ,1 in |
10 ft ,1 in |
11 ft ,1 in x 10 ft ,1 in |
|
Main Level |
Bedroom 2 |
9 ft ,5 in |
9 ft ,6 in |
9 ft ,5 in x 9 ft ,6 in |
|
Main Level |
Bedroom 3 |
8 ft |
8 ft ,6 in |
8 ft x 8 ft ,6 in |
https://www.realtor.ca/real-estate/28145610/895-4th-avenue-mcbride
























