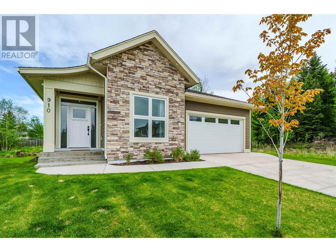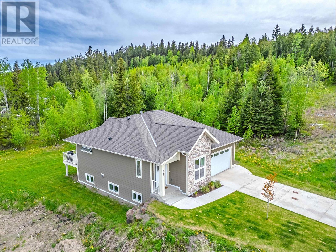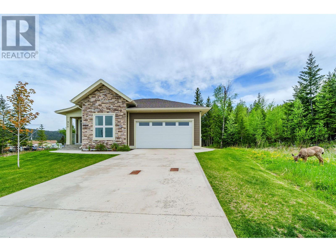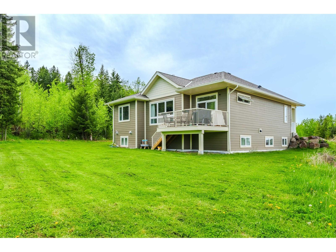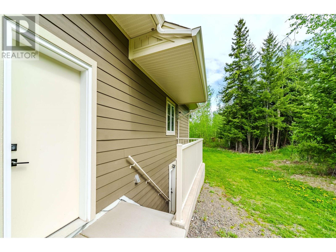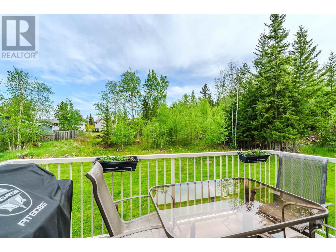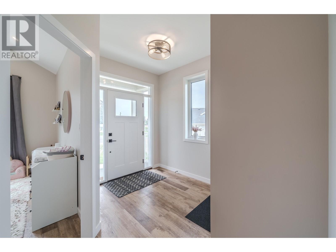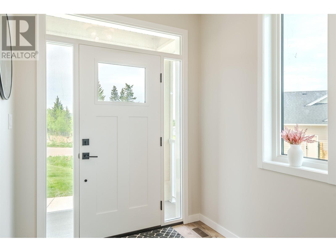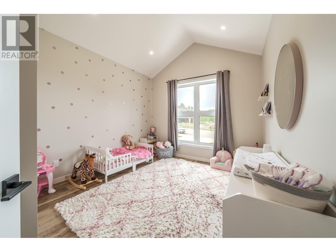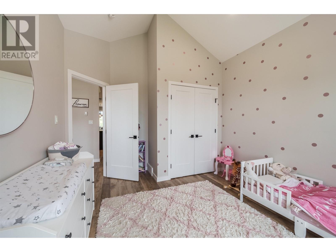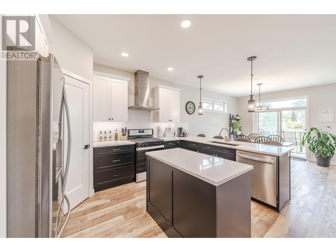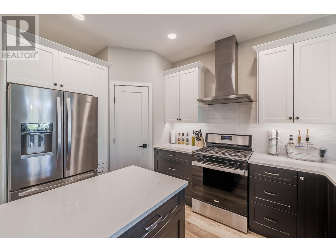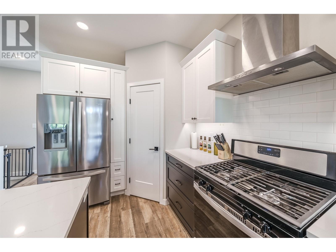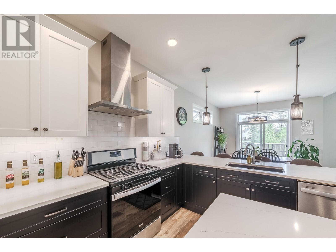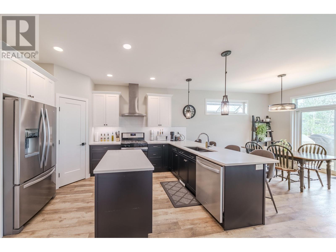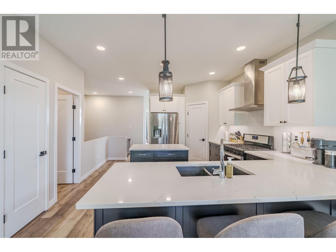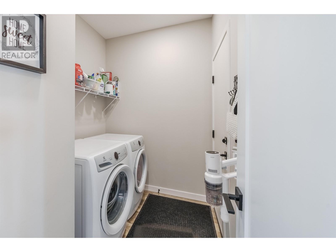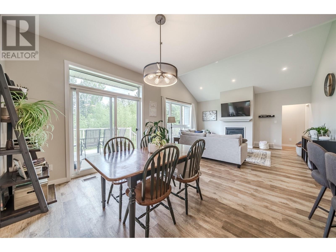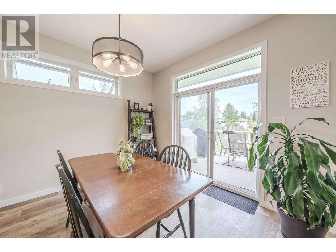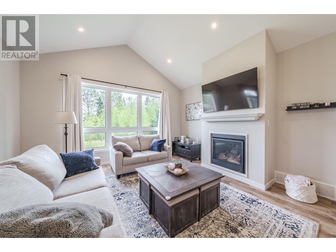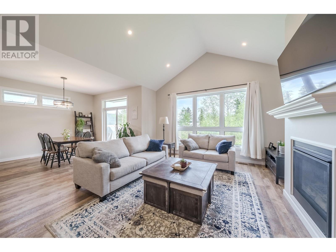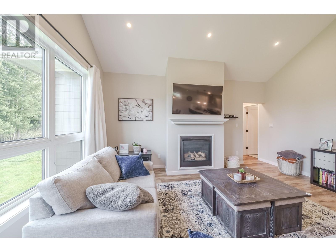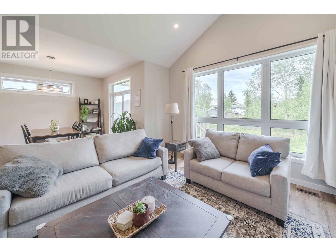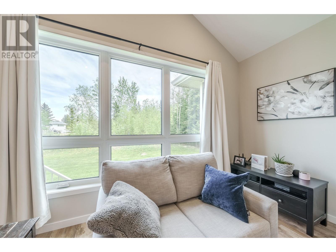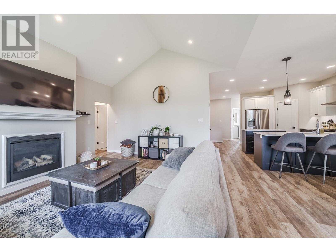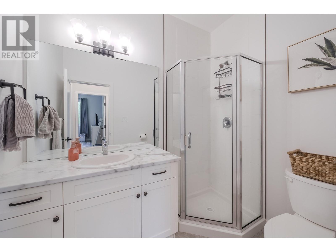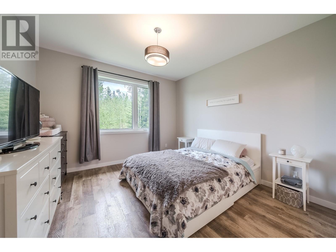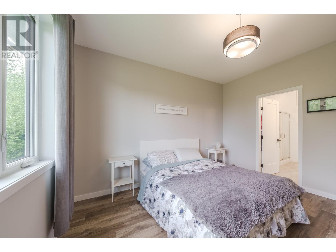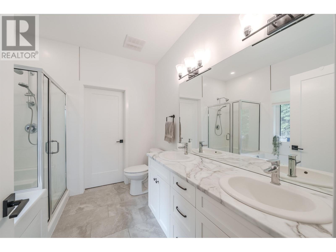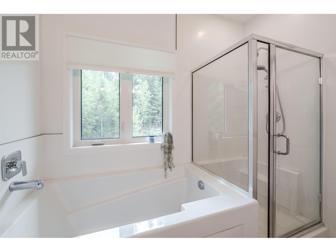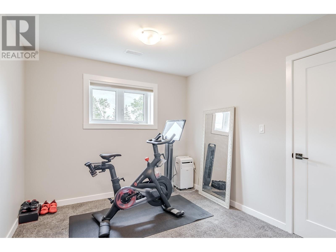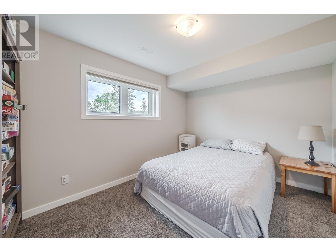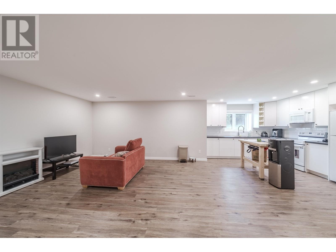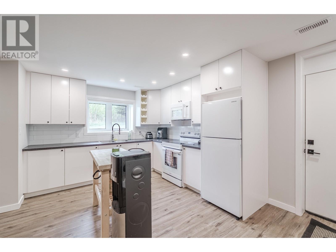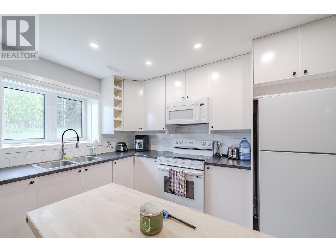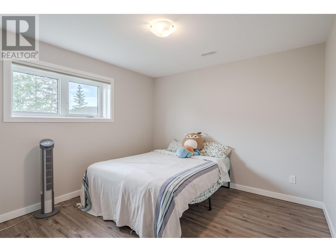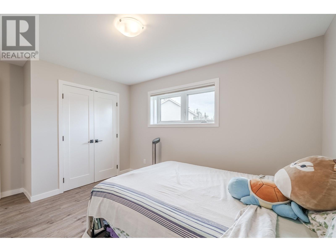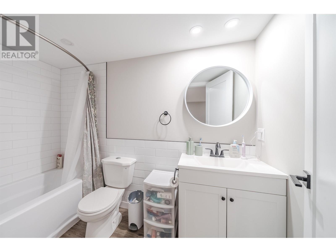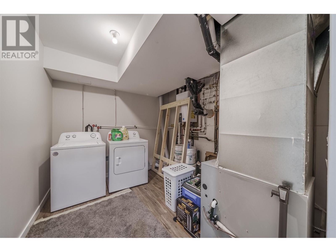910 Spruce Place 100 Mile House, British Columbia V0K 2E0
4 Bedroom
3 Bathroom
2609 sqft
Fireplace
$724,900
Modern 4 bedroom rancher built in 2022, offering style, privacy, and income potential. This home features a bright open concept layout with tall ceilings, large windows, and a cozy gas fireplace. The sleek two-tone kitchen includes an eating bar, gas range, and stainless steel appliances. Two bedrooms on the main level include a spacious primary with walk-in closet and ensuite. Downstairs, a fully finished 1 - bedroom suite with separate entrance provides a perfect mortgage helper. Enjoy a large landscaped yard, deck, hot water on demand, EV charger, and ample parking. Peaceful setting, move-in ready! (id:5136)
Property Details
| MLS® Number | R3011278 |
| Property Type | Single Family |
| ViewType | Mountain View |
Building
| BathroomTotal | 3 |
| BedroomsTotal | 4 |
| Appliances | Washer, Dryer, Refrigerator, Stove, Dishwasher |
| BasementDevelopment | Finished |
| BasementType | N/a (finished) |
| ConstructedDate | 2022 |
| ConstructionStyleAttachment | Detached |
| FireplacePresent | Yes |
| FireplaceTotal | 1 |
| FoundationType | Concrete Perimeter |
| HeatingFuel | Natural Gas |
| RoofMaterial | Asphalt Shingle |
| RoofStyle | Conventional |
| StoriesTotal | 2 |
| SizeInterior | 2609 Sqft |
| Type | House |
| UtilityWater | Municipal Water |
Parking
| Garage | 2 |
| RV |
Land
| Acreage | No |
| SizeIrregular | 0.34 |
| SizeTotal | 0.34 Ac |
| SizeTotalText | 0.34 Ac |
Rooms
| Level | Type | Length | Width | Dimensions |
|---|---|---|---|---|
| Basement | Recreational, Games Room | 17 ft ,1 in | 17 ft | 17 ft ,1 in x 17 ft |
| Basement | Bedroom 3 | 10 ft ,8 in | 12 ft ,3 in | 10 ft ,8 in x 12 ft ,3 in |
| Basement | Bedroom 4 | 10 ft ,8 in | 14 ft ,9 in | 10 ft ,8 in x 14 ft ,9 in |
| Basement | Living Room | 27 ft ,2 in | 17 ft ,7 in | 27 ft ,2 in x 17 ft ,7 in |
| Basement | Kitchen | 12 ft | 11 ft ,3 in | 12 ft x 11 ft ,3 in |
| Basement | Laundry Room | 11 ft ,8 in | 9 ft ,5 in | 11 ft ,8 in x 9 ft ,5 in |
| Main Level | Foyer | 11 ft ,2 in | 10 ft ,8 in | 11 ft ,2 in x 10 ft ,8 in |
| Main Level | Bedroom 2 | 10 ft ,5 in | 13 ft ,4 in | 10 ft ,5 in x 13 ft ,4 in |
| Main Level | Kitchen | 13 ft ,8 in | 14 ft ,4 in | 13 ft ,8 in x 14 ft ,4 in |
| Main Level | Laundry Room | 7 ft ,7 in | 6 ft ,3 in | 7 ft ,7 in x 6 ft ,3 in |
| Main Level | Dining Room | 10 ft ,1 in | 12 ft ,4 in | 10 ft ,1 in x 12 ft ,4 in |
| Main Level | Living Room | 15 ft ,5 in | 16 ft ,1 in | 15 ft ,5 in x 16 ft ,1 in |
| Main Level | Primary Bedroom | 11 ft ,1 in | 15 ft ,3 in | 11 ft ,1 in x 15 ft ,3 in |
| Main Level | Other | 8 ft ,7 in | 4 ft ,4 in | 8 ft ,7 in x 4 ft ,4 in |
https://www.realtor.ca/real-estate/28415442/910-spruce-place-100-mile-house
Interested?
Contact us for more information

