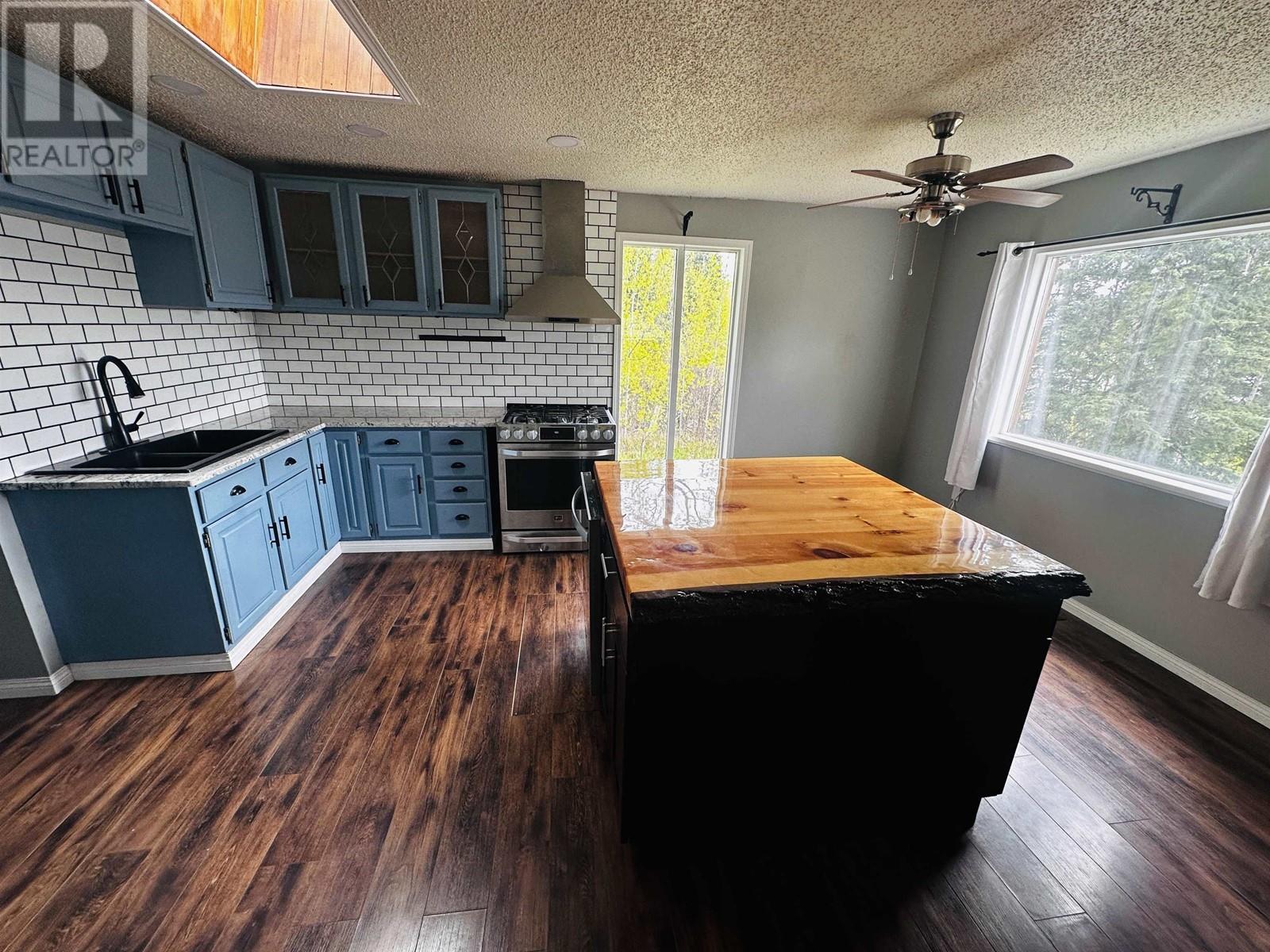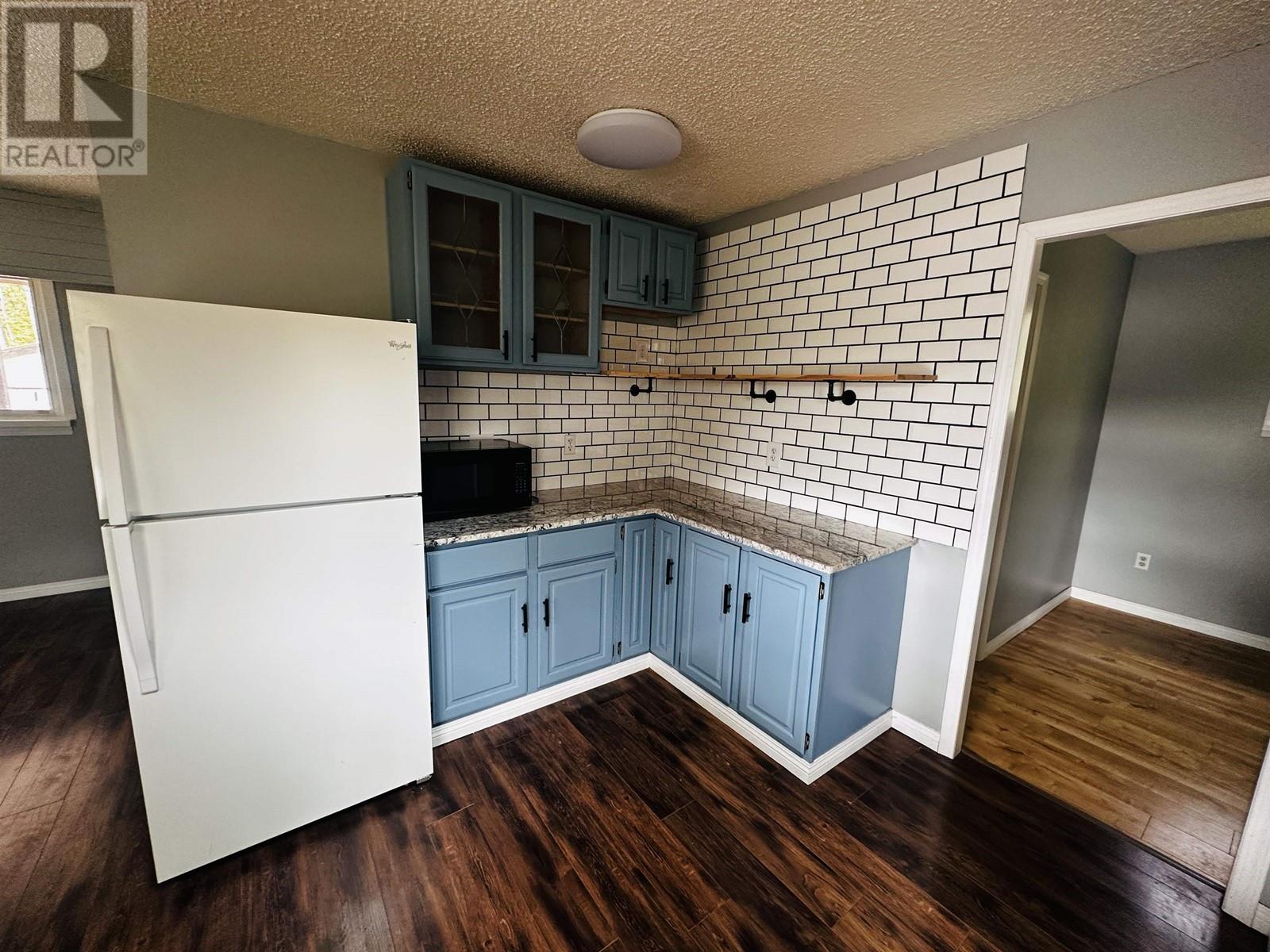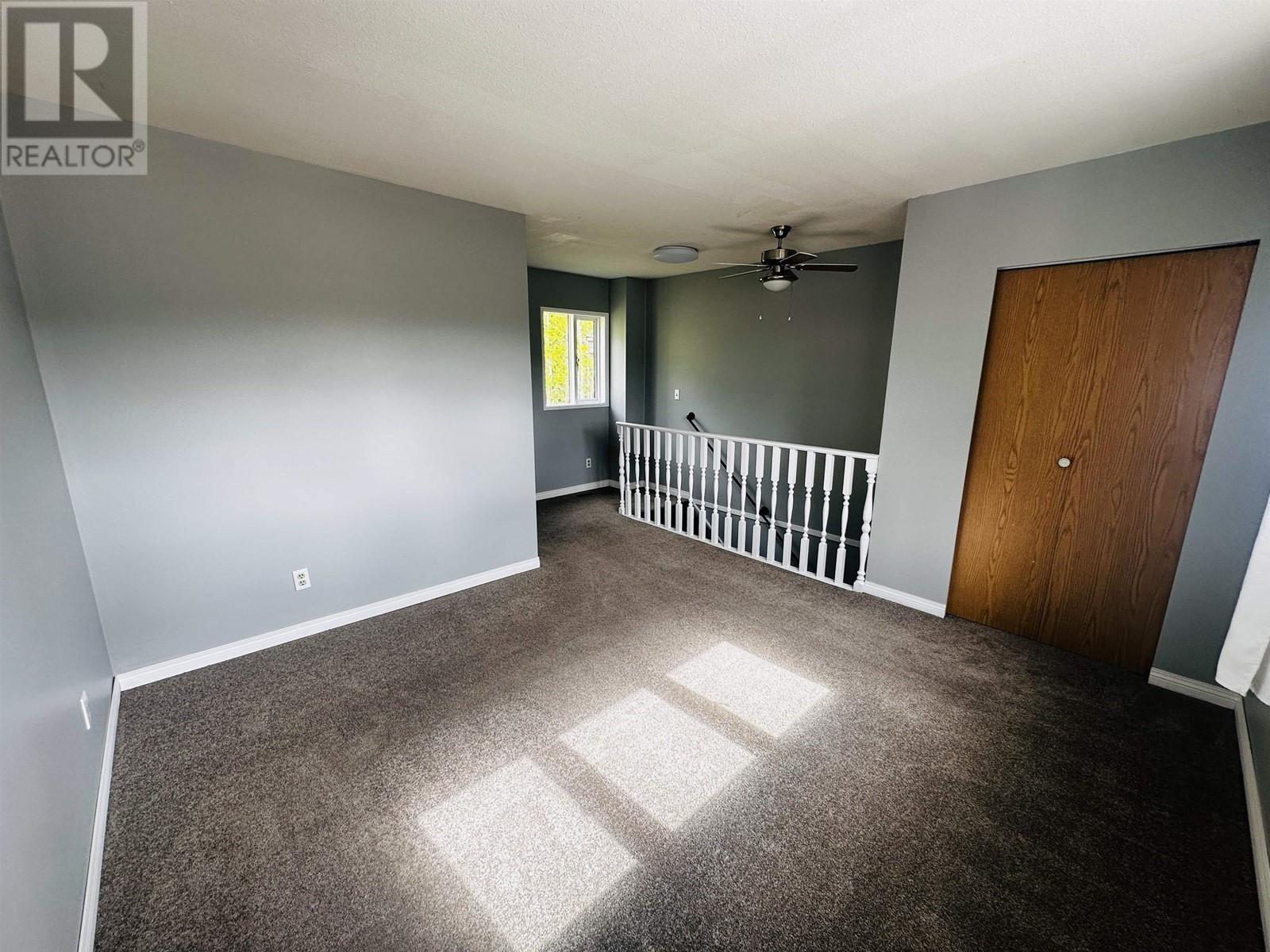914 Torikka Drive Burns Lake, British Columbia V0J 1E0
2 Bedroom
2 Bathroom
1127 sqft
Forced Air
$250,000
* PREC - Personal Real Estate Corporation. This unique and inviting home offers the best of both worlds - tucked away in a quiet, private setting on 0.29 acres, yet conveniently located in town. With 2 bedrooms, 2 full bathrooms, and a newly renovated kitchen, this home blends modern comfort with rustic charm. Enjoy the peaceful ambiance of your own private yard, perfect for gardening, entertaining, or simply relaxing. A detached 20' x 16' shop adds extra space for projects, storage, or hobbies. If you've been looking for privacy, personality, and practicality - all within town limits - this home is a must-see! (id:5136)
Property Details
| MLS® Number | R3005481 |
| Property Type | Single Family |
| StorageType | Storage |
| Structure | Workshop |
Building
| BathroomTotal | 2 |
| BedroomsTotal | 2 |
| Appliances | Washer, Dryer, Refrigerator, Stove, Dishwasher |
| BasementType | Crawl Space |
| ConstructedDate | 1979 |
| ConstructionStyleAttachment | Detached |
| ExteriorFinish | Vinyl Siding |
| FoundationType | Concrete Perimeter |
| HeatingFuel | Natural Gas |
| HeatingType | Forced Air |
| RoofMaterial | Metal |
| RoofStyle | Conventional |
| StoriesTotal | 2 |
| SizeInterior | 1127 Sqft |
| Type | House |
| UtilityWater | Municipal Water |
Parking
| Garage | 1 |
| Open |
Land
| Acreage | No |
| SizeIrregular | 0.29 |
| SizeTotal | 0.29 Ac |
| SizeTotalText | 0.29 Ac |
Rooms
| Level | Type | Length | Width | Dimensions |
|---|---|---|---|---|
| Above | Primary Bedroom | 16 ft ,9 in | 12 ft | 16 ft ,9 in x 12 ft |
| Main Level | Kitchen | 18 ft ,7 in | 15 ft ,3 in | 18 ft ,7 in x 15 ft ,3 in |
| Main Level | Living Room | 17 ft | 11 ft ,8 in | 17 ft x 11 ft ,8 in |
| Main Level | Dining Room | 10 ft ,3 in | 9 ft ,9 in | 10 ft ,3 in x 9 ft ,9 in |
| Main Level | Bedroom 2 | 10 ft | 8 ft ,2 in | 10 ft x 8 ft ,2 in |
| Main Level | Laundry Room | 7 ft ,2 in | 5 ft ,7 in | 7 ft ,2 in x 5 ft ,7 in |
https://www.realtor.ca/real-estate/28345295/914-torikka-drive-burns-lake
Interested?
Contact us for more information



































