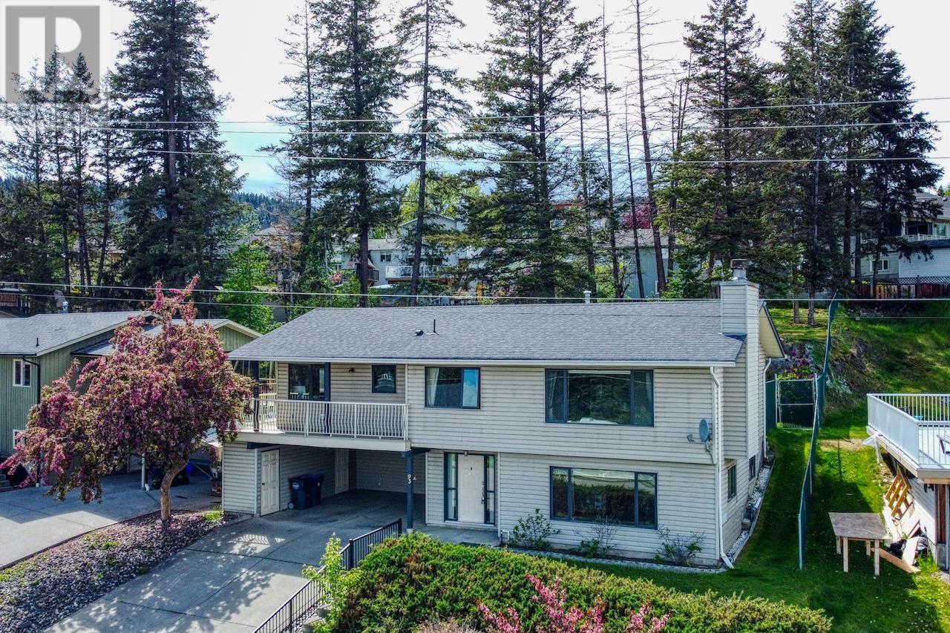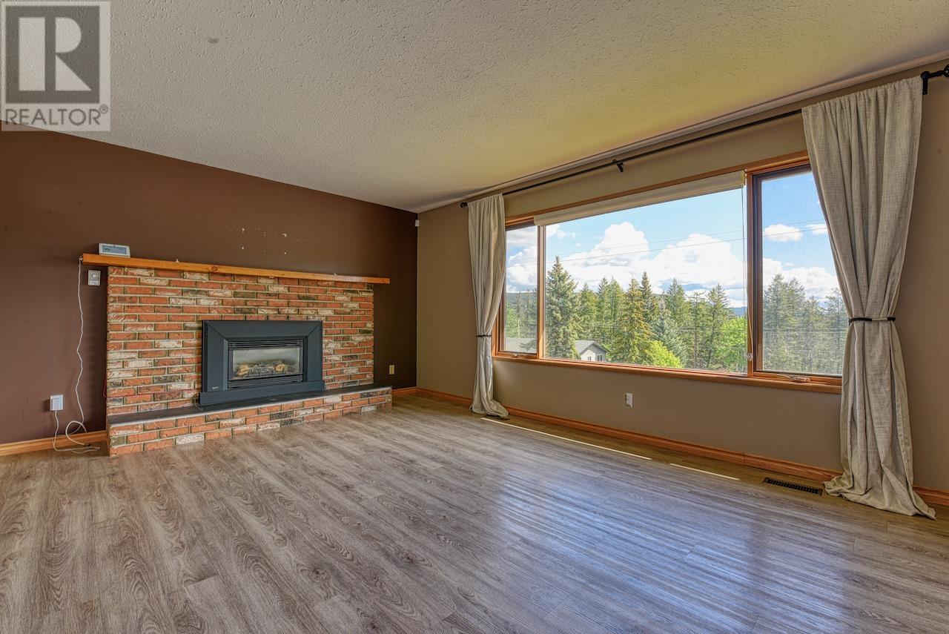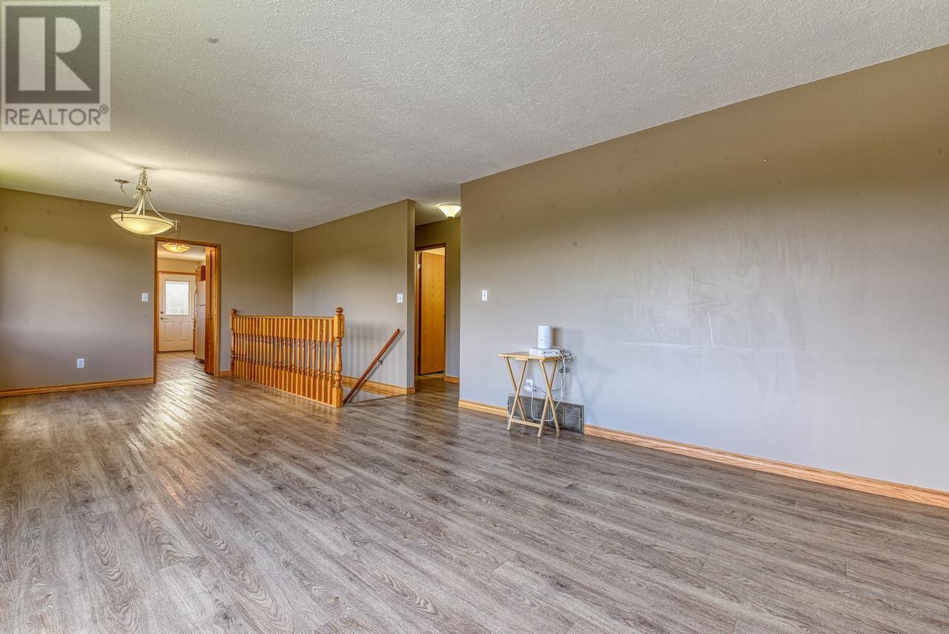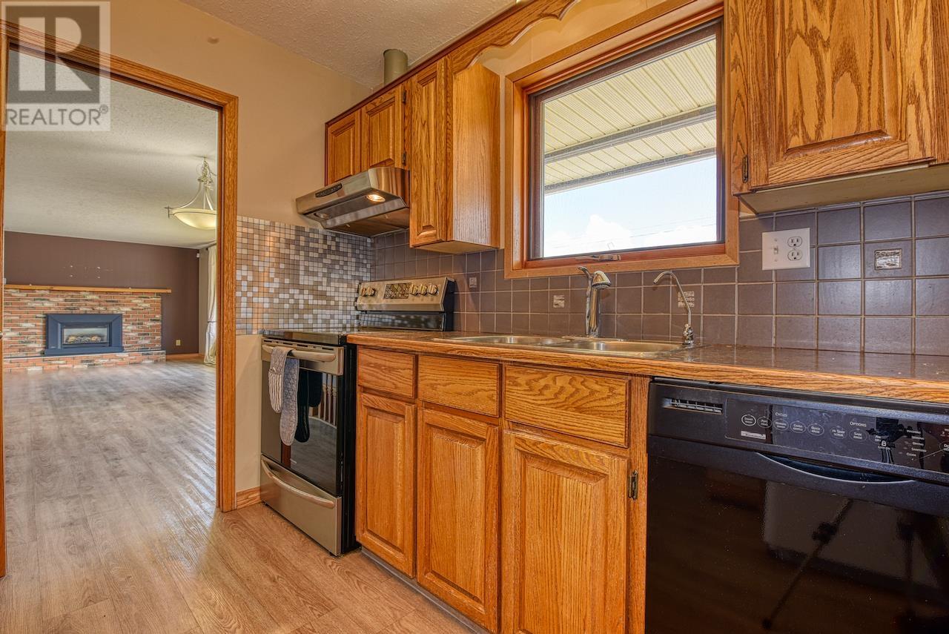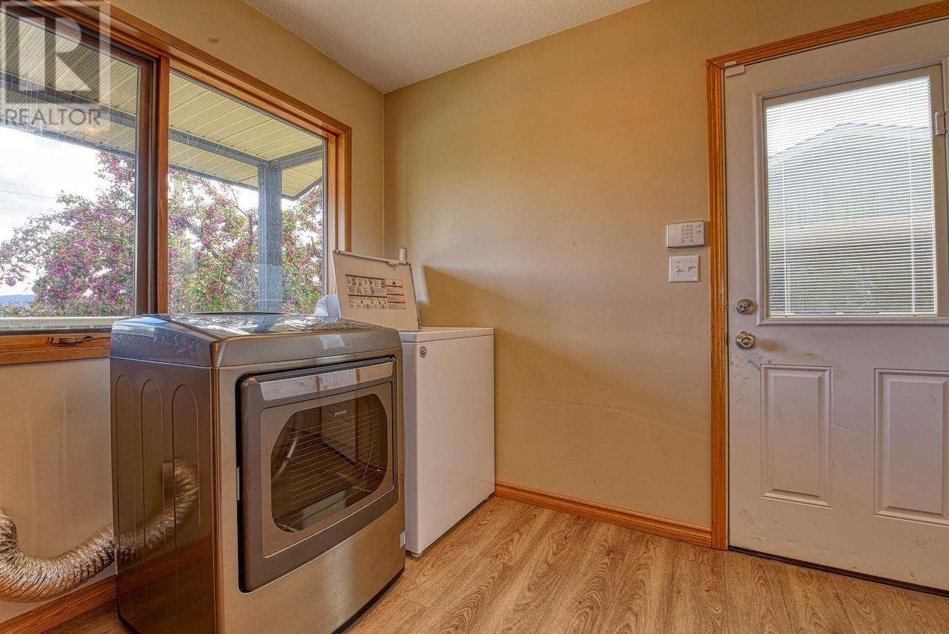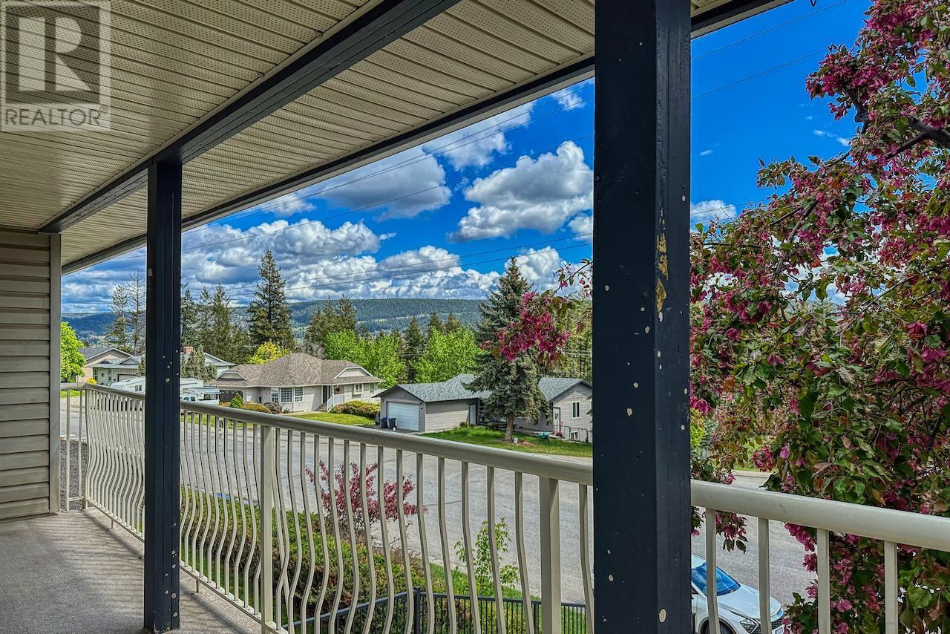93 Westridge Drive Williams Lake, British Columbia V2G 5K3
3 Bedroom
3 Bathroom
2188 sqft
Basement Entry
Fireplace
Forced Air
$545,000
Bright and welcoming, this 3-bedroom, 3-bathroom home is located in a sought-after, family-friendly neighbourhood known for its strong resale value. The main level offers a functional layout with plenty of natural light, generous sized rooms. while the basement features a separate entrance and great potential for a suite. With a double carport, extra parking, and a glimpse of a view, this home is a solid choice for families, first-time buyers, or investors alike. Check it out! (id:5136)
Property Details
| MLS® Number | R3005888 |
| Property Type | Single Family |
| ViewType | View |
Building
| BathroomTotal | 3 |
| BedroomsTotal | 3 |
| Appliances | Washer/dryer Combo, Dishwasher, Refrigerator, Stove |
| ArchitecturalStyle | Basement Entry |
| BasementType | Partial |
| ConstructedDate | 1989 |
| ConstructionStyleAttachment | Detached |
| ExteriorFinish | Vinyl Siding |
| FireplacePresent | Yes |
| FireplaceTotal | 1 |
| FoundationType | Concrete Perimeter |
| HeatingFuel | Natural Gas |
| HeatingType | Forced Air |
| RoofMaterial | Asphalt Shingle |
| RoofStyle | Conventional |
| StoriesTotal | 2 |
| SizeInterior | 2188 Sqft |
| Type | House |
| UtilityWater | Municipal Water |
Parking
| Carport | |
| Open |
Land
| Acreage | No |
| SizeIrregular | 0.21 |
| SizeTotal | 0.21 Ac |
| SizeTotalText | 0.21 Ac |
Rooms
| Level | Type | Length | Width | Dimensions |
|---|---|---|---|---|
| Basement | Foyer | 9 ft ,9 in | 10 ft ,3 in | 9 ft ,9 in x 10 ft ,3 in |
| Basement | Recreational, Games Room | 17 ft ,3 in | 12 ft | 17 ft ,3 in x 12 ft |
| Basement | Family Room | 12 ft ,5 in | 12 ft ,6 in | 12 ft ,5 in x 12 ft ,6 in |
| Basement | Kitchen | 22 ft ,8 in | 7 ft ,4 in | 22 ft ,8 in x 7 ft ,4 in |
| Main Level | Living Room | 13 ft ,2 in | 14 ft ,6 in | 13 ft ,2 in x 14 ft ,6 in |
| Main Level | Dining Room | 12 ft | 9 ft ,1 in | 12 ft x 9 ft ,1 in |
| Main Level | Kitchen | 9 ft | 12 ft | 9 ft x 12 ft |
| Main Level | Laundry Room | 6 ft | 6 ft | 6 ft x 6 ft |
| Main Level | Bedroom 2 | 11 ft | 10 ft ,9 in | 11 ft x 10 ft ,9 in |
| Main Level | Bedroom 3 | 9 ft ,9 in | 10 ft ,9 in | 9 ft ,9 in x 10 ft ,9 in |
| Main Level | Primary Bedroom | 12 ft | 13 ft ,3 in | 12 ft x 13 ft ,3 in |
| Main Level | Other | 4 ft ,4 in | 5 ft ,6 in | 4 ft ,4 in x 5 ft ,6 in |
https://www.realtor.ca/real-estate/28349978/93-westridge-drive-williams-lake
Interested?
Contact us for more information

