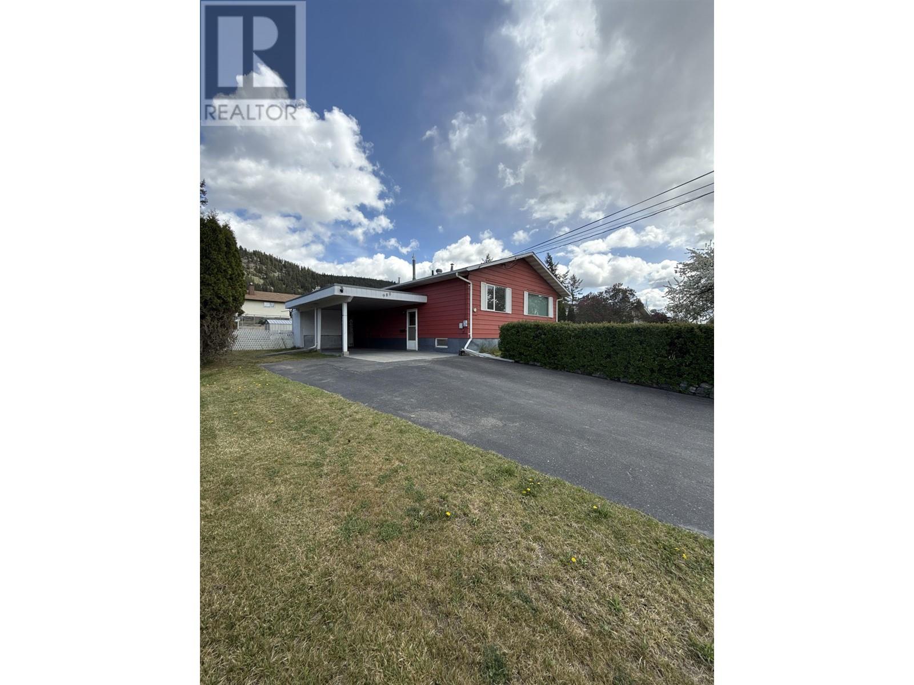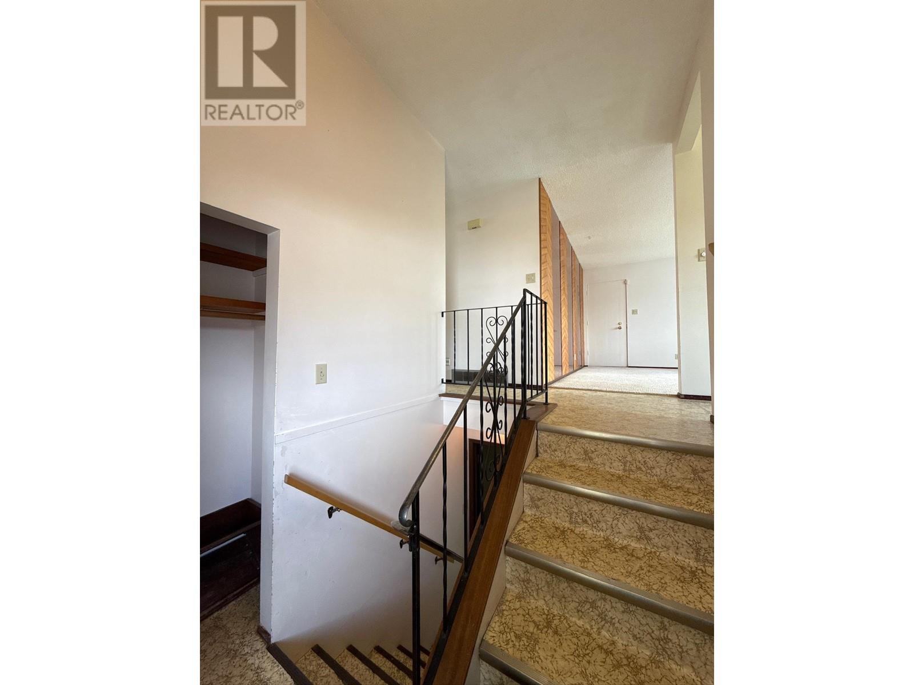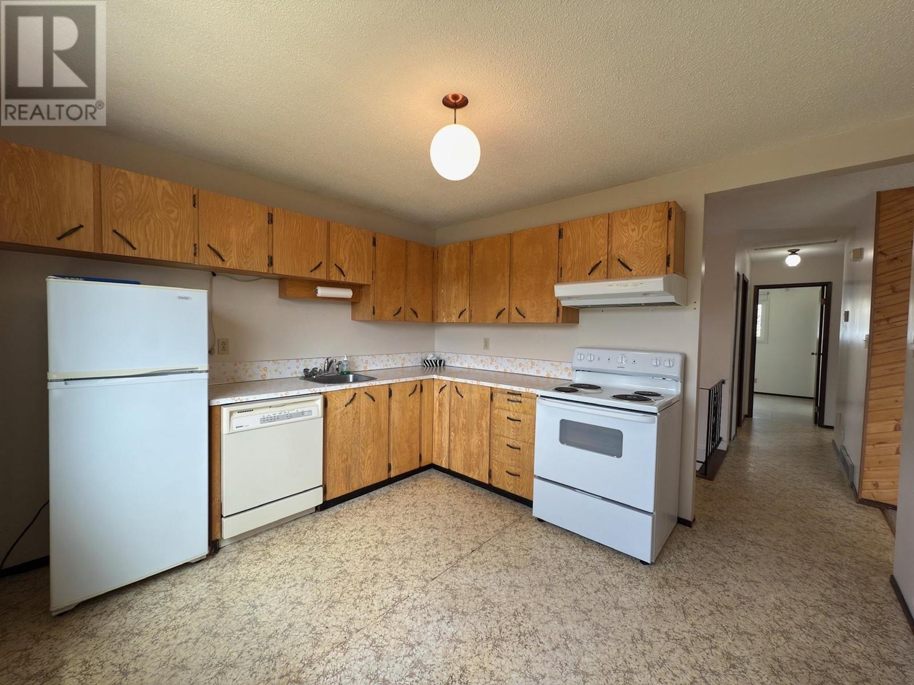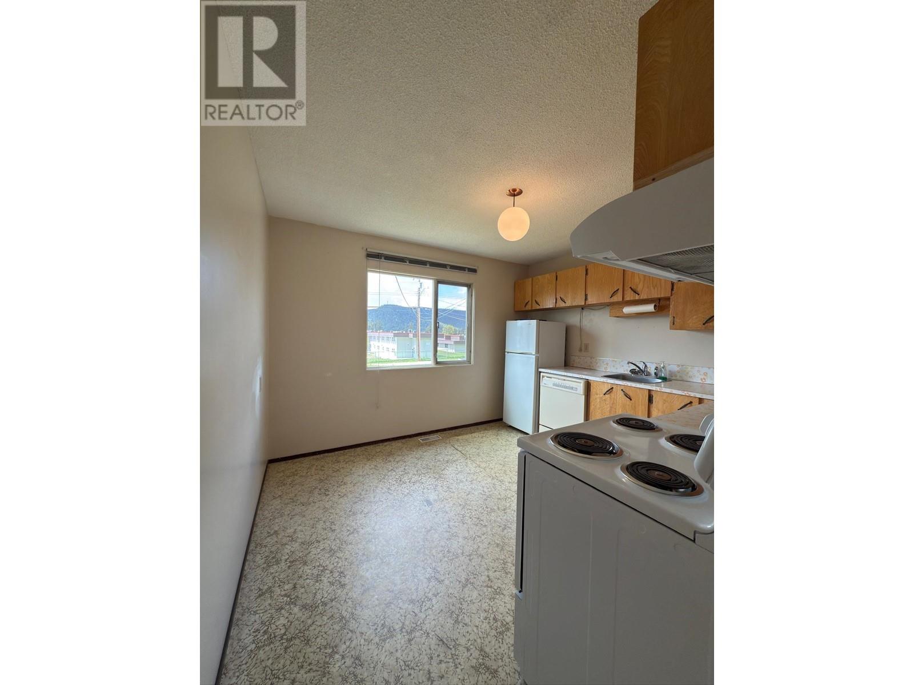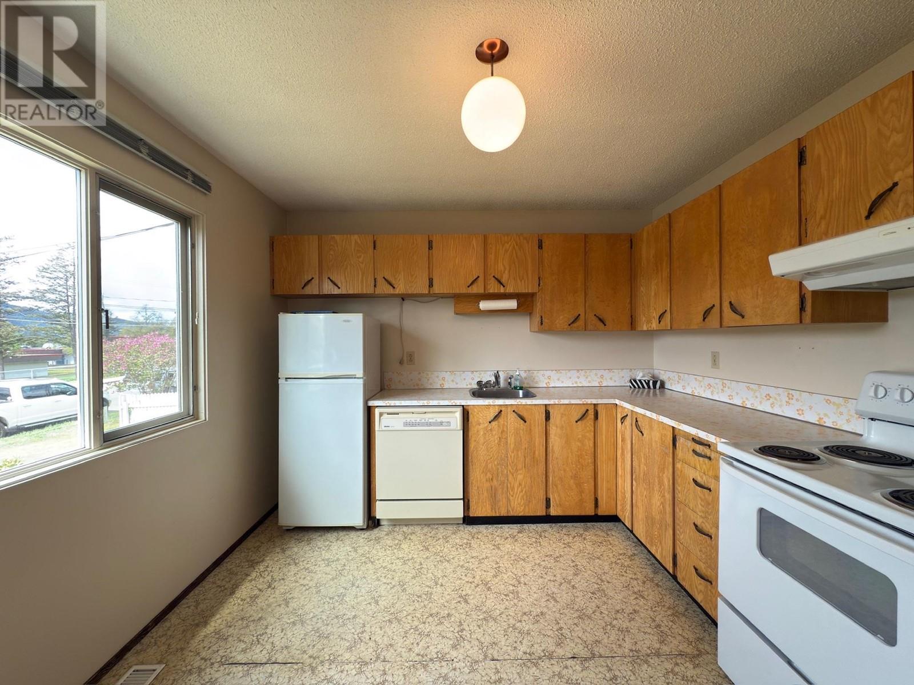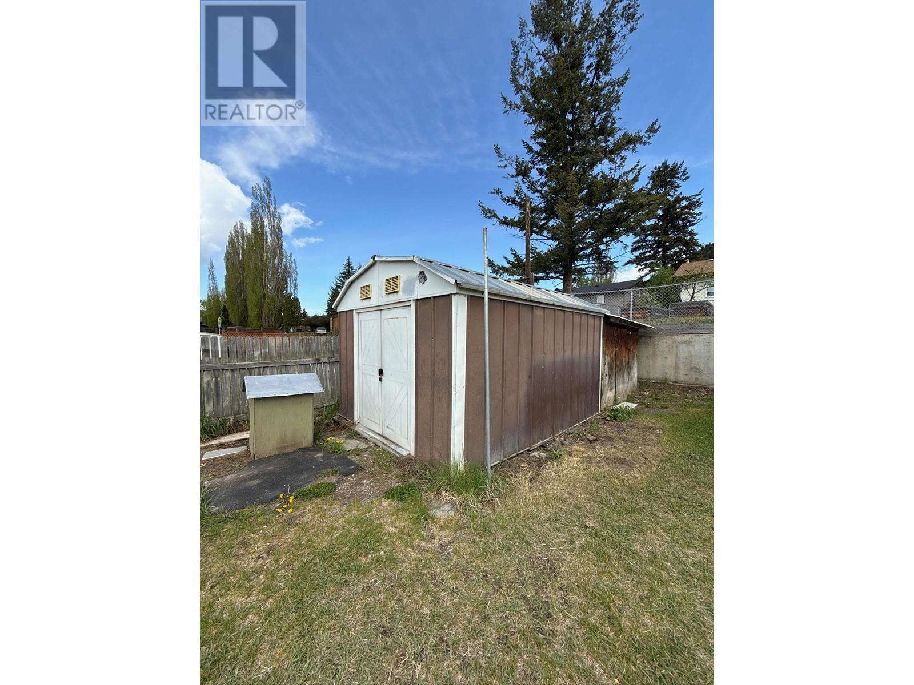980 Western Avenue Williams Lake, British Columbia V2G 2J6
3 Bedroom
1 Bathroom
1777 sqft
Split Level Entry
Central Air Conditioning
Forced Air
$415,000
* PREC - Personal Real Estate Corporation. This home had been meticulously maintained. On the main floor is an adorable kitchen, large living room and 3 bedrooms plus a full bathroom. Located in the basement is a den, office space and rec room. Walking distance to schools and parks, this is the perfect family home. A private fully fenced back yard. A garden and 2 storage sheds are located in the flat usable back yard. Roof, insulation, windows, hot water tank, furnace and A/C have all been updated within recent years. (id:5136)
Property Details
| MLS® Number | R3008588 |
| Property Type | Single Family |
| StorageType | Storage |
Building
| BathroomTotal | 1 |
| BedroomsTotal | 3 |
| Appliances | Washer/dryer Combo, Refrigerator, Stove |
| ArchitecturalStyle | Split Level Entry |
| BasementDevelopment | Finished |
| BasementType | N/a (finished) |
| ConstructedDate | 1971 |
| ConstructionStyleAttachment | Detached |
| CoolingType | Central Air Conditioning |
| ExteriorFinish | Aluminum Siding |
| FoundationType | Concrete Perimeter |
| HeatingFuel | Natural Gas |
| HeatingType | Forced Air |
| RoofMaterial | Asphalt Shingle |
| RoofStyle | Conventional |
| StoriesTotal | 2 |
| SizeInterior | 1777 Sqft |
| Type | House |
| UtilityWater | Municipal Water |
Parking
| Carport |
Land
| Acreage | No |
| SizeIrregular | 8680 |
| SizeTotal | 8680 Sqft |
| SizeTotalText | 8680 Sqft |
Rooms
| Level | Type | Length | Width | Dimensions |
|---|---|---|---|---|
| Basement | Den | 13 ft ,8 in | 11 ft ,7 in | 13 ft ,8 in x 11 ft ,7 in |
| Basement | Recreational, Games Room | 11 ft ,8 in | 17 ft ,9 in | 11 ft ,8 in x 17 ft ,9 in |
| Basement | Storage | 6 ft ,4 in | 6 ft ,3 in | 6 ft ,4 in x 6 ft ,3 in |
| Basement | Office | 9 ft | 11 ft ,9 in | 9 ft x 11 ft ,9 in |
| Basement | Laundry Room | 12 ft | 10 ft ,1 in | 12 ft x 10 ft ,1 in |
| Basement | Storage | 10 ft ,1 in | 4 ft ,9 in | 10 ft ,1 in x 4 ft ,9 in |
| Main Level | Kitchen | 10 ft ,3 in | 11 ft ,3 in | 10 ft ,3 in x 11 ft ,3 in |
| Main Level | Living Room | 13 ft ,6 in | 14 ft ,8 in | 13 ft ,6 in x 14 ft ,8 in |
| Main Level | Primary Bedroom | 10 ft | 9 ft ,8 in | 10 ft x 9 ft ,8 in |
| Main Level | Bedroom 2 | 11 ft ,3 in | 9 ft ,8 in | 11 ft ,3 in x 9 ft ,8 in |
| Main Level | Bedroom 3 | 11 ft ,2 in | 9 ft ,8 in | 11 ft ,2 in x 9 ft ,8 in |
https://www.realtor.ca/real-estate/28381344/980-western-avenue-williams-lake
Interested?
Contact us for more information

