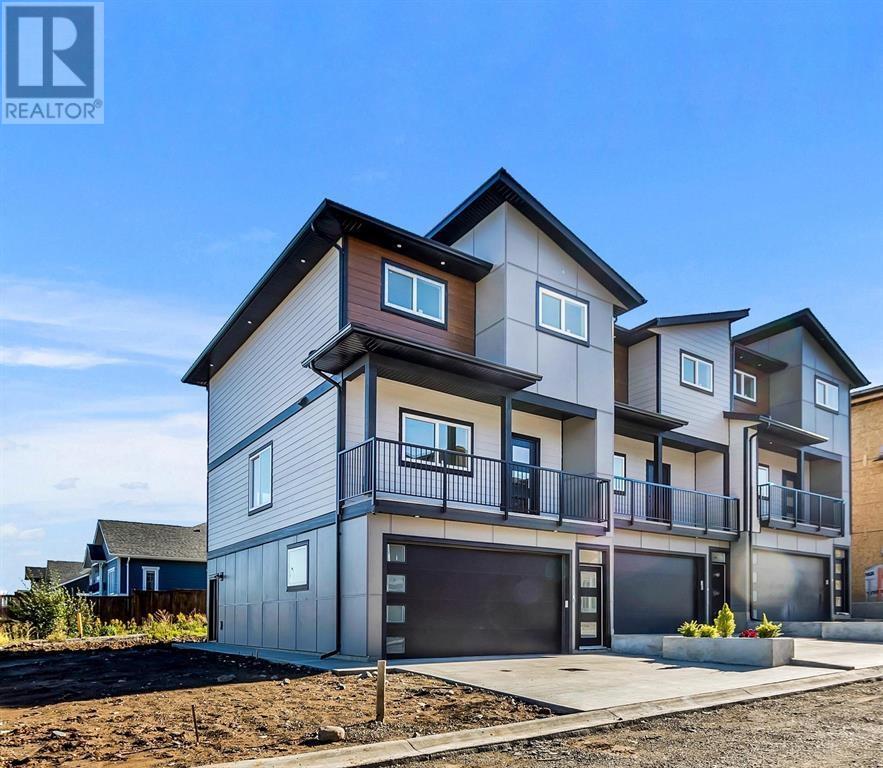St Lot 10 Rowe Prince George, British Columbia V2N 0J3
3 Bedroom
4 Bathroom
1951 sqft
Fireplace
$559,000
Properties under construction appointments mandatory. Completion dates to be determined. All measurements taken from plan. If deemed important buyers to verify for themselves. Maintenance fee estimated. (id:5136)
Property Details
| MLS® Number | R2988268 |
| Property Type | Single Family |
Building
| BathroomTotal | 4 |
| BedroomsTotal | 3 |
| Appliances | Dryer, Washer, Dishwasher, Refrigerator |
| BasementDevelopment | Partially Finished |
| BasementType | N/a (partially Finished) |
| ConstructedDate | 2025 |
| ConstructionStyleAttachment | Attached |
| ExteriorFinish | Composite Siding |
| FireProtection | Smoke Detectors |
| FireplacePresent | Yes |
| FireplaceTotal | 1 |
| FoundationType | Concrete Perimeter |
| HeatingFuel | Natural Gas |
| RoofMaterial | Asphalt Shingle |
| RoofStyle | Conventional |
| StoriesTotal | 3 |
| SizeInterior | 1951 Sqft |
| Type | Row / Townhouse |
| UtilityWater | Municipal Water |
Parking
| Garage | 2 |
| Open |
Land
| Acreage | No |
Rooms
| Level | Type | Length | Width | Dimensions |
|---|---|---|---|---|
| Above | Primary Bedroom | 15 ft ,1 in | 11 ft ,1 in | 15 ft ,1 in x 11 ft ,1 in |
| Above | Bedroom 2 | 10 ft ,5 in | 11 ft ,4 in | 10 ft ,5 in x 11 ft ,4 in |
| Above | Bedroom 3 | 10 ft | 11 ft ,6 in | 10 ft x 11 ft ,6 in |
| Above | Laundry Room | 3 ft ,2 in | 5 ft | 3 ft ,2 in x 5 ft |
| Basement | Flex Space | 13 ft ,1 in | 8 ft ,9 in | 13 ft ,1 in x 8 ft ,9 in |
| Main Level | Living Room | 17 ft ,8 in | 13 ft ,9 in | 17 ft ,8 in x 13 ft ,9 in |
| Main Level | Dining Room | 17 ft ,1 in | 9 ft ,9 in | 17 ft ,1 in x 9 ft ,9 in |
| Main Level | Kitchen | 20 ft ,1 in | 10 ft ,5 in | 20 ft ,1 in x 10 ft ,5 in |
https://www.realtor.ca/real-estate/28142846/st-lot-10-rowe-prince-george
Interested?
Contact us for more information




